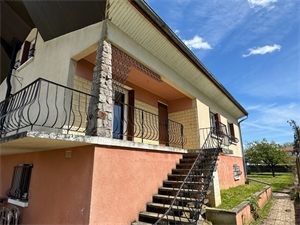169 900 € FAI
Annonce datée du
17/04/2024
Descriptif du bien
A 10 minutes de SAINT DIZIER direction PARIS / VITRY LE FRANÇOIS, remarquable construction traditionnelle disposant de 7 chambres et d'un vaste terrain clos et arboré avec dépendances.
- PROCHE SAINT DIZIER - AUCUNE MITOYENNETÉ - VASTE PIECE DE VIE OUVERTE - 7 CHAMBRES - SOUS SOL COMPLET - 1200m2 DE TERRAIN AVEC DÉPENDANCES -
Un produit unique et incomparable sur le marché !
Cette grande maison de famille vous propose sur son niveau de vie principale une vaste pièce de vie de près de 50m2 avec une cuisine américaine moderne et équipée ouverte sur salon / séjour et un poêle à granules, quatre premières chambres, une salle d'eau moderne avec douche à l'italienne et un WC séparé.
A l'étage supérieur, les combles aménagés vous proposant quant à eux une cinquième et une sixième chambres ainsi que deux greniers aménageables (dressings).
En rez de jardin, vous disposerez dans le vaste sous-sol complet, d'une septième chambre (avec douche et WC), d'une cuisine d'été et d'un grand garage.
Double vitrage PVC, chauffage bois et électrique, DPE en D, GES en B.
Vaste terrain entièrement clos et arboré pour 1 200m2 avec une belle surface de dépendances
A vister EXCLUSIVEMENT sur RDV - Les honoraires sont à la charge du vendeur.
Les informations sur les risques auxquels ce bien est exposé sont disponibles sur le site Géorisques : www. georisques. gouv. fr.
Contactez François DEBRAY Entrepreneur Individuel à Responsabilité Limitée, Agent commercial OptimHome (RSAC N°792 954 323 Greffe de BAR LE DUC) 07 88 36 44 17 https://www.optimhome.com/conseillers/debray (réf. 559763 )
ENGLISH
10 minutes from SAINT DIZIER direction PARIS / VITRY LE FRANÇOIS, remarkable traditional building with 7 bedrooms and vast enclosed land with trees and outbuildings. - NEAR SAINT DIZIER - NO ARRANGEMENTS - LARGE OPEN LIVING ROOM - 7 BEDROOMS - FULL BASEMENT - 1200m2 OF LAND WITH OUTBUILDINGS - A unique and incomparable product on the market! This large family home offers you on its main living level a large living room of almost 50m2 with a modern and equipped American kitchen open to the living room and a pellet stove, four first bedrooms, a modern bathroom with walk-in shower and a separate toilet. On the upper floor, the converted attic offers you a fifth and a sixth bedroom as well as two convertible attics (dressing rooms). On the garden level, you will have in the large complete basement, a seventh bedroom (with shower and WC), a summer kitchen and a large garage. PVC double glazing, wood and electric heating, DPE in D, GES in B. Large fully enclosed and wooded plot of land for 1,200m2 with a large area of outbuildings To view EXCLUSIVELY by appointment - Les honoraires sont à la charge du vendeur.
Les informations sur les risques auxquels ce bien est exposé sont disponibles sur le site Géorisques : www. georisques. gouv. fr.
Contact your local agent, François DEBRAY, ANCERVILLE, Optimhome Associate Estate Agent at 07 88 36 44 17 – More information on https://www.optimhome.com/conseillers/debray (ref 559763)
DEUTSCH
10 Minuten von SAINT DIZIER Richtung PARIS / VITRY LE FRANÇOIS, bemerkenswertes traditionelles Gebäude mit 7 Schlafzimmern und großem umzäuntem Grundstück mit Bäumen und Nebengebäuden. - IN DER NÄHE VON SAINT DIZIER - KEINE ANORDNUNGEN - GROßES OFFENES WOHNZIMMER - 7 SCHLAFZIMMER - VOLLSTÄNDIG KELLER - 1200 m² GRUNDSTÜCK MIT NEBENGEBÄUDEN - Ein einzigartiges und unvergleichliches Produkt auf dem Markt! Dieses große Einfamilienhaus bietet Ihnen auf seiner Hauptwohnebene ein großes Wohnzimmer von fast 50 m² mit einer zum Wohnzimmer offenen, modernen und ausgestatteten amerikanischen Küche und einem Pelletofen, vier erste Schlafzimmer, ein modernes Badezimmer mit ebenerdiger Dusche und ein separates Badezimmer Toilette. Im Obergeschoss bietet Ihnen das ausgebaute Dachgeschoss ein fünftes und ein sechstes Schlafzimmer sowie zwei ausbaubare Dachgeschosse (Ankleidezimmer). Auf der Gartenebene stehen Ihnen im großen, kompletten Keller ein siebtes Schlafzimmer (mit Dusche und WC), eine Sommerküche und eine große Garage zur Verfügung. PVC-Doppelverglasung, Holz- und Elektroheizung, DPE in D, GES in B. Großes, vollständig umzäuntes und bewaldetes Grundstück von 1.200 m2 mit einer großen Fläche an Nebengebäuden. Besichtigung AUSSCHLIESSLICH nach Vereinbarung - Les honoraires sont à la charge du vendeur.
Les informations sur les risques auxquels ce bien est exposé sont disponibles sur le site Géorisques : www. georisques. gouv. fr.
Kontaktieren Sie Ihren lokalen Immobilienmakler François DEBRAY in ANCERVILLE, Immobilienmakler, Optimhome Immobilienmakler 07 88 36 44 17 – mehr Informationen auf der https://www.optimhome.com/conseillers/debray (Ref. 559763)
Prestations extérieures au bien
terrasse // un garage // balcon // jardin privatif // 1 couvert // surface du terrain : 1214 m2 // nombre de niveaux : 3
Prestations du bien
9 pièces // surface séjour : 48 m2 // 7 chambres // cuisine américaine // 2 wc // cheminée // chauffage : électricité
