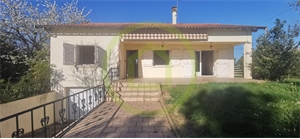249 000 € FAI
Annonce datée du
13/06/2025
Descriptif du bien
Maison individuelle d'une surface habitable de 100 m2. Cette dernière se situe à Carbonne, proche de toutes commodités. Elle se compose de 3 chambres, d'une salle de bain avec WC séparés. Un grand séjour - salon équipé d'une cheminée. Vous y trouverez également une grande cuisine aménagée contigue à la salle à manger. Cette pépite est située sur un terrain plat arboré de 1763 m2. Prix de vente 249 000 € Honoraires : 9 000 € TTC (3,75 %) inclus charge acquéreur (240 000 € hors honoraires) Montant estimé des dépenses annuelles d'énergie pour un usage standard : entre 2 120 € et 2 920 € par an. Prix moyens des énergies indexés sur les années 2021 2022 2023 (abonnement compris). DPE : D GES : C Pour visiter et vous accompagner dans votre projet, contactez Sophia CARPENTIER 07 68 85 24 34 Selon l'article L.561.5 du Code Monétaire et Financier, pour l'organisation de la visite, la présentation d'une pièce d'identité vous sera demandée. Les informations sur les risques auxquels ce bien est exposé sont disponibles sur le site Géorisques : www.georisques.gouv.fr Cette présente annonce a été rédigée sous la responsabilité éditoriale de Sophia CARPENTIER agissant sous le statut d'agent commercial immatriculé au Ville du greffe : TOULOUSE sous le numéro RSAC N° 397 589 169 auprès de la SAS IMMO RESEAU au capital de 10 000€ - Réseau national immobilier sur internet, 44 Allée des Cinq Continents - 44120 VERTOU - RNE NANTES 519 718 886. Carte professionnelle T et G n° CPI 3002 2018 000 024 971 CCI de Nantes-Saint-Nazaire (44) ; Garantie par GALIAN – 89 rue de la Boétie - 75008 Paris N°171379G pour 120 000€ pour T. Assurance responsabilité civile professionnelle par GALIAN n° de police 120 137 405 (réf. 33804) - Le professionnel garantit et sécurise votre projet immobilier
ENGLISH
Detached house with a living area of 100 m². The latter is located in Carbonne, close to all amenities. It consists of 3 bedrooms, a bathroom with separate toilet. A large living room - lounge equipped with a fireplace. You will also find a large fitted kitchen adjoining the dining room. This gem is located on a flat, wooded plot of 1763 m². Selling price €249,000 Agency fees: €9,000 including VAT (3.75%) included buyer's charge (€240,000 excluding agency fees) Estimated annual energy costs for standard use: between €2,120 and €2,920 per year. Average energy prices indexed for the years 2021, 2022, and 2023 (subscription included). DPE: D GES: C To visit and support you in your project, contact Sophia CARPENTIER 07 68 85 24 34 According to article L.561.5 of the Monetary and Financial Code, for the organization of the visit, the presentation of an identity document will be requested. Information on the risks to which this property is exposed is available on the Georisques website: www.georisques.gouv.fr This present announcement was written under the editorial responsibility of Sophia CARPENTIER acting under the status of commercial agent registered in the City of the registry: TOULOUSE under the number RSAC N° 397 589 169 with SAS IMMO RESEAU with capital of €10,000 - National real estate network on the internet, 44 Allee des Cinq Continents - 44120 VERTOU - RNE NANTES 519 718 886. Professional card T and G n° CPI 3002 2018 000 024 971 CCI of Nantes-Saint-Nazaire (44); Guaranteed by GALIAN – 89 rue de la Boetie - 75008 Paris No. 171379G for €120,000 for T. Professional civil liability insurance by GALIAN policy no. 120 137 405 (ref. 33804) - The professional guarantees and secures your real estate project
Prestations extérieures au bien
exposition : sud // terrasse // un garage // 1 garage // pas d'ascenseur // surface du terrain : 1763 m2 // année de construction : 1976 // proximité ecole
Prestations du bien
4 pièces // surface séjour : 35 m2 // 3 chambres // cuisine séparée // une salle de bain // un wc // cheminée // chauffage : gaz
Conditions commerciales
Prix hors honoraires : 240000 €
Honoraires à la charge de l'acquéreur
