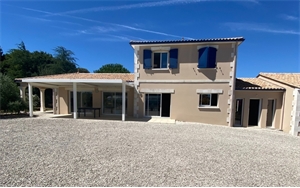505 000 € FAI
Annonce datée du
02/06/2025
Descriptif du bien
Voeuil et Giget. Maison 233 m² comprenant :
- Rez de chaussée : 1 séjour de 49.14 m², 1 cuisine de 36.33 m² équipée, 1 lingerie de 9.92 m², 1 entrée de 6.00 m² avec placard, 1 chambre de 12.67 m² avec placard, 1 chambre de 13.04 m² avec placard, 1 chambre de 13.73 m² avec placard, 1 dressing de 5.94 m², 1 salle d'eau de 6.50 m² avec 1 douche et 2 vasques, 1 wc de 2.07 m², 1 dégagement de 3.97 m²,1 arrière cuisine de 24.78 m², 1 garage de 86.32 m², 1 cellier de 12.80 m²
- Etage : 1 chambre de 17.81 m², 1 chambre de 11.73 m² avec placard, 1 dressing de 7.90 m² aménagé, 1 salle d'eau / wc de 8.52 m², 1 palier de 2.97 m²
- Extérieur : 1 carport de 50.00 m², 1 terrasse couverte de 25.55 m², 1 terrasse bioclimatique de 27.82 m² 1 porche de 1.80 m²
Construction 2012. Chauffage au sol et production eau chaude par pompe à chaleur duo. Climatisation résersible monosplit sur séjour. VMC hygroréglable. Ouvrants PVC et alu double vitrage avec volets électriques. Assainissement individuel.
Piscine couverte 10/5. Filtration au chlore. Terrain 4780 m² clos et arboré Les honoraires d'agence sont à la charge de l'acquéreur, soit 3,91% TTC du prix hors honoraires.
Les informations sur les risques auxquels ce bien est exposé sont disponibles sur le site Géorisques : www. georisques. gouv. fr.
Contactez Christiane BOUTHINON Entrepreneur Individuel, Agent commercial OptimHome (RSAC N°419 432 802 Greffe de ANGOULEME) 06 10 02 81 60 (réf. 577115 )
ENGLISH
Voeuil and Giget. House 233 m² comprising: - Ground floor: 1 living room of 49.14 m², 1 fitted kitchen of 36.33 m², 1 laundry room of 9.92 m², 1 entrance of 6.00 m² with cupboard, 1 bedroom of 12.67 m² with cupboard, 1 bedroom of 13.04 m² with cupboard, 1 bedroom of 13.73 m² with cupboard, 1 dressing room of 5.94 m², 1 shower room of 6.50 m² with 1 shower and 2 sinks, 1 toilet of 2.07 m², 1 hallway of 3.97 m², 1 utility room of 24.78 m², 1 garage of 86.32 m², 1 storeroom of 12.80 m² - First floor: 1 bedroom of 17.81 m², 1 bedroom of 11.73 m² with closet, 1 fitted dressing room of 7.90 m², 1 shower room / wc of 8.52 m², 1 landing of 2.97 m² - Exterior: 1 carport of 50.00 m², 1 covered terrace of 25.55 m², 1 bioclimatic terrace of 27.82 m² 1 porch of 1.80 m² Built in 2012. Underfloor heating and hot water production by duo heat pump. Monosplit rechargeable air conditioning in living room. Hygroregulated CMV. PVC and aluminum double-glazed windows with electric shutters. Individual sanitation. Indoor swimming pool 10/5. Chlorine filtration. 4780 m² enclosed and wooded land Les honoraires d'agence sont à la charge de l'acquéreur, soit 3,91% TTC du prix hors honoraires.
Les informations sur les risques auxquels ce bien est exposé sont disponibles sur le site Géorisques : www. georisques. gouv. fr.
Contact your local agent, Christiane BOUTHINON, MAGNAC SUR TOUVRE, Optimhome Associate Estate Agent at 06 10 02 81 60 (ref 577115)
DEUTSCH
Voeuil und Giget. Haus 233 m² inklusive: - Erdgeschoss: 1 Wohnzimmer von 49,14 m², 1 Einbauküche von 36,33 m², 1 Waschküche von 9,92 m², 1 Eingangshalle von 6,00 m² mit Schrank, 1 Schlafzimmer von 12,67 m² mit Schrank, 1 Schlafzimmer 13,04 m² mit Schrank, 1 Schlafzimmer von 13,73 m² mit Schrank, 1 Ankleidezimmer von 5,94 m², 1 Badezimmer von 6,50 m² mit 1 Dusche und 2 Waschbecken, 1 Toilette von 2,07 m², 1 Flur von 3,97 m², 1 Hauswirtschaftsraum von 24,78 m² , 1 Garage von 86,32 m², 1 Abstellraum von 12,80 m² - Etage: 1 Schlafzimmer von 17,81 m², 1 Schlafzimmer von 11,73 m² mit Schrank, 1 Ankleidezimmer von 7,90 m², 1 Duschbad/WC von 8,52 m², 1 Treppenabsatz von 2,97 m² - Außenbereich: 1 Carport von 50,00 m², 1 überdachte Terrasse von 25,55 m², 1 bioklimatische Terrasse von 27,82 m², 1 Veranda von 1,80 m² Baujahr 2012. Fußbodenheizung und Warmwasserbereitung durch Duo-Wärmepumpe. Reversible Single-Split-Klimaanlage im Wohnzimmer. Hygro-einstellbares VMC. Doppelverglaste Öffnungen aus PVC und Aluminium mit elektrischen Rollläden. Individuelle Sanitäranlagen. Hallenbad 10/5. Chlorfiltration. Grundstück 4780 m² eingezäunt und bewaldet Les honoraires d'agence sont à la charge de l'acquéreur, soit 3,91% TTC du prix hors honoraires.
Les informations sur les risques auxquels ce bien est exposé sont disponibles sur le site Géorisques : www. georisques. gouv. fr.
Kontaktieren Sie Ihren lokalen Immobilienmakler Christiane BOUTHINON in MAGNAC SUR TOUVRE, Immobilienmakler, Optimhome Immobilienmakler 06 10 02 81 60 (Ref. 577115)
Prestations extérieures au bien
terrasse // un garage // jardin privatif // 1 extérieur // surface du terrain : 4780 m2 // nombre de niveaux : 2 // année de construction : 2012
Prestations du bien
9 pièces // surface séjour : 49 m2 // 5 chambres // cuisine aménagée // 2 wc // chauffage : climatisation réversible
