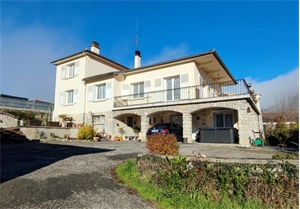310 000 €
Annonce datée du
16/10/2024
Descriptif du bien
Située dans un quartier calme, proche du centre ville et des commodités, venez découvrir ce joli bien, lumineux et bien exposé, d'une surface habitable d'environ 200 m².
Sur un terrain de 2380 m², la maison ( T6 ) est composée ainsi :
- Au Rdc : un hall d'entrée, un grand bureau ( 19 m² ), une buanderie ( avec wc et douche ), deux pièces et un garage attenant ( 22 m² ) avec porte électrique.
- Au 1er étage : un salon/séjour de plus de 40 m² ( insert à bois ) donnant sur un agréable balcon ( 44 m² ) avec une vue dégagée sur les montagnes et le château de Montségur.
Une cuisine, trois grandes chambres ( 20.5, 16 et 14 m² ) dont deux avec un lavabo indépendant, wc indépendant.
- Au 2ème étage : une chambre, un dressing, une salle de bain et des combles aménagés pour rangement ou salle de jeux pour enfants.
Chauffage central : deux pompes à chaleur, anisi qu'une climatisation réversible et insert à bois.
Chauffe-eau thermodynamique, Double vitrage, tout-à-l'égout, toiture en bon état et isolée.
Chemin pédestre à proximité pour accéder au centre ville.
Alliant l'ancien et le moderne, cette propriété n'attend plus que vous !
Les informations sur les risques auxquels ce bien est exposé sont disponibles sur le site Géorisques : www.georisques.gouv.fr »
ENGLISH
Located in a quiet area, close to the city center and amenities, come and discover this pretty property, bright and well exposed, with a living area of approximately 200 m².
On a plot of 2380 m², the house (T6) is composed as follows:
- On the ground floor: an entrance hall, a large office (19 m²), a laundry room (with toilet and shower), two rooms and an adjoining garage ( 22 m²) with electric door.
- On the 1st floor: a living room of more than 40 m² (wood insert) opening onto a pleasant balcony (44 m²) with a clear view of the mountains and the Montsegur castle. A kitchen, three large bedrooms (20.5, 16 and 14 m²), two of which have a separate sink, and a toilet.
- On the 2nd floor: a bedroom, a dressing room, a bathroom and attic space converted for storage or a children's playroom.
Central heating: two heat pumps, as well as reversible air conditioning and wood insert. Double glazing, mains drainage, roof in good condition and insulated.
Pedestrian path nearby to access the city center.
Combining the old and the modern, this property is waiting for you!
Prestations extérieures au bien
exposition : sud // terrasse // un garage // balcon // 1 garage // pas d'ascenseur // surface du terrain : 2380 m2 // année de construction : 1965
Prestations du bien
6 pièces // surface séjour : 42 m2 // 4 chambres // cuisine séparée // une salle de bain // 2 wc // nombre d'étages : 2 // chauffage : électricité
Conditions commerciales
Prix hors honoraires : 310000 €
Honoraires à la charge du vendeur
