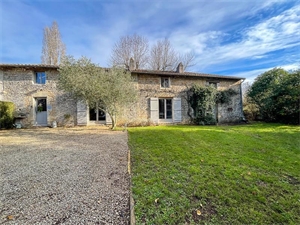165 500 € FAI
Annonce datée du
30/07/2025
Descriptif du bien
<p align="center">Située dans un hameau tranquille à 4 kms de Couhé et 2 kms de la N10, très belle maison en pierre lumineuse, rénovée avec goût il y a une dizaine d'année, et ayant gardée son charme avec ses murs en pierres apparentes, poutres et cheminées en pierre, de 155 m2 habitables, comprenant : </p><p align="center">Au rez-de-chaussée : une entrée de 12 m2 avec un bel évier en pierre, un salon de 32.44 m2 sur carrelage, cheminée ouverte, porte-fenêtre donnant en façade, une cuisine aménagée et équipée avec espace salle à manger de 23.77 m2, cheminée avec poêle, porte-fenêtre donnant en façade avec vue sur le terrain, buanderie/WC ;</p><p align="center">A l'étage : grand palier desservant 2 chambres lumineuses sur parquet de 12.50 m2 et 18 m2 dont une avec placard, un dégagement amenant à une 3<sup>ème</sup> chambre de 14.50m2 aussi lumineuse et une très belle salle de bain de 11.90 m2 avec douche italienne et WC ;</p><p align="center">Attenante à la maison une dépendance de 27 m2 au sol avec accès à la cuisine pouvant permettre une extension de la maison.</p><p align="center">Joli terrain clos et arboré, situé devant la maison, abri bois. Le tout sur 770 m2.</p><p align="center">Idéale pour maison de vacances ou résidence secondaire.</p><p align="center">
</p><p align="center"><i>Les informations sur les risques auxquels ce bien est exposé sont disponibles sur le site Géorisques : www.georisques.gouv.fr</i></p>
ENGLISH
<p align="center">This charming house oozes character throughout, it has been extremely well renovated with care and attention given to keeping the original features, lots of exposed stonework, beams, fireplaces etc with a mix of flattering neutral colours to give it a lovely light airy feel. The house is situated in a hamlet just 4 kms from the thriving market town of Couhe, 2 kms to the N10 and the city of Poitiers is just 35 kms.</p><p align="center"> </p><p align="center"><b>155m2 of living space</b>: entrance hall of 12m2 with the original stone sink, window, a tiled floor and wooden staircase. Super spacious lounge 32m2, wood effect tiled floor, statement open fireplace, 2 walls of exposed stone, niche shelving and French doors open to outside. Following on there is a large 23m3 fitted kitchen/dinner with a fireplace with wood burning fire and French doors open and over the garden. A utility room with a WC.</p><p align="center"><b>1<sup>st</sup> floor:</b> lovely landing area with again with exposed stone, trusses and a wooden floor. 2 bedrooms of 12.50 + 18m2, both have chestnut wooden floors, 1 has a built-in cupboard. A small hallway to the 3<sup>rd</sup> bedroom of 14.50m2 and a gorgeous, tiled shower room of 12m2 which has an Italian style shower, double vanity unit with 2 sinks, a WC and special anti-humidity wooden flooring. </p><p align="center">Attached to the house is an outbuilding of 27m2 with full height ceiling and door access into the adjoining kitchen.</p><p align="center">Enclosed front lawned garden, planted with some mature trees and shrubs, gravelled driveway/parking area and a wood store. All set on 770m2 of land. </p><p align="center">Perfect permanent or for a holiday home.</p><p align="center"> </p><p align="center">Information about risks to which this property is exposed is available on the Géorisques website : <a href="http://www.georisques.gouv.fr/">www.georisques.gouv.fr</a></p><p align="center"> </p><p align="center"> </p>
Prestations extérieures au bien
surface du terrain : 770 m2
Prestations du bien
5 pièces // surface séjour : 32 m2 // 3 chambres
