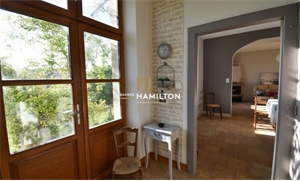220 000 € FAI
Réf. annonce
15CEE9EB2669423A
Annonce datée du
03/06/2025
Descriptif du bien
SOUEL, TARN – Maison en pierre située à 5 minutes de Cordes-sur-Ciel, avec jardin clos, puits et garage.
Le hall d'entrée dessert, sur la gauche, un double séjour lumineux de 34 m² exposé sud-est, équipé d'un insert à bois. Sur la droite, une salle à manger de 17 m², également dotée d'un insert à bois, jouxte une cuisine aménagée indépendante. Il est possible d'ouvrir le mur entre la salle à manger et la cuisine, ou d'installer une verrière, afin de créer un espace plus ouvert et lumineux.
Les sols du rez-de-chaussée sont en terre cuite d'origine, participant au caractère de la maison.
L'espace nuit est accessible par un escalier en bois menant à un demi-palier avec une seconde porte d'entrée. À l'étage, le palier distribue trois chambres (de 17 à 20 m²). Deux chambres sont en enfilade, la troisième se trouve à gauche, à proximité d'une salle d'eau avec toilettes et d'un espace de 8 m² pouvant servir de bureau ou de rangement.
Cette maison s'adresse à celles et ceux qui souhaitent réaliser un projet de rénovation dans un environnement calme, à proximité des commodités.
Pour toute information complémentaire, n'hésitez pas à nous contacter. Nous restons à votre disposition pour organiser une visite ou répondre à vos questions.
Vos contacts,
Frederic Bastemeijer & Jean-Philippe Grenier
Agence Hamilton Cordes-sur-Ciel, un des Plus Beaux Villages de France
Informations complémentaires : électricité et huisseries double vitrage rénovées il y a moins de 10 ans, chauffage par radiateurs électriques et inserts à bois, assainissement non collectif à mettre en conformité.
ENGLISH
SOUEL, TARN - Stone-built house 5 minutes from Cordes-sur-Ciel, with enclosed garden, well and garage.
The entrance hall leads on the left to a sunlit double living room of 34 m² facing south-east, equipped with a wood-burning stove. To the right, a 17 m² dining room, also with wood-burning stove, adjoins a separate fitted kitchen. It is possible to open the wall between the dining room and the kitchen or install a glass wall to create a more open, bright space.
The floors on the ground floor are of original terracotta, giving the house extra character.
The sleeping area is accessed via a wooden staircase leading to a half landing with a second entrance door. Upstairs, the landing leads to three bedrooms (17 to 20 m²). Two of the bedrooms are en suite, while the third is on the left, next to a shower room with toilet and a room of 8 m² that can be used as a study or storage room.
This house is ideal for those looking for a renovation project in a quiet area close to all amenities.
Do not hesitate to contact us for more information. We will be happy to organise a viewing and answer any questions you may have.
Your dedicated contact,
Frederic Bastemeijer
Agence Hamilton Cordes-sur-Ciel, one of the Plus Beaux Villages de France
Additional information: electricity and double-glazed windows renovated less than 10 years ago, heating by electric radiators and wood-burning stoves, septic tank on the property still needs to be replaced.
Prestations extérieures au bien
exposition : sud-est // un garage // 1 garage // pas d'ascenseur // surface du terrain : 1067 m2 // année de construction : 1880
Prestations du bien
5 pièces // surface séjour : 34 m2 // 3 chambres // cuisine séparée // 2 wc // nombre d'étages : 2 // chauffage : électricité
