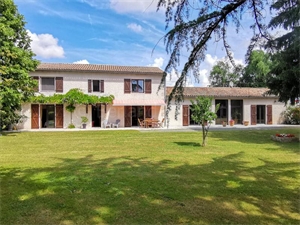202 700 € FAI
Annonce datée du
17/04/2024
Descriptif du bien
<p align="center">Située à quelques kilomètres de Melle, grande maison en pierre de 229 m2 habitables exposée sud, comprenant :</p><p align="center">
</p><p align="center">Au rez-de-chaussée : une entrée de 14,60 m2 desservant une suite parentale de 16,83 m2 sur parquet flottant avec une baie vitrée donnant sur le terrain avec un dressing et une salle de bain de 8,76 m2 avec baignoire, douche, double vasques ; une cuisine aménagée et équipée de 23,22 m2 sur carrelage avec une porte-fenêtre donnant sur la terrasse en façade, dégagement avec garde-manger et WC, un très beau double séjour lumineux de 60,50 m2avec 4 baies vitrées, cheminée avec insert et une petite mezzanine, une belle pièce à aménager de 27,15 m2 avec porte-fenêtre et murs en pierre apparente communiquant avec le séjour ; à l’arrière de la maison un couloir desservant un débarras, une buanderie, une pièce noire, une chaufferie ;</p><p align="center">
</p><p align="center">A l’étage : un palier desservant 4 chambres de 12,82 m2, 14 m2, 14,85 m2 et 15,62 m2 toute sur parquet flottant, une salle d’eau de 6,18 m2 et un WC ;</p><p align="center">
</p><p align="center">Ouverture en double vitrage bois et aluminium, chauffage central au fioul, assainissement conforme, toiture en bon état.</p><p align="center">
</p><p align="center">Atelier de 38 m2 attenant à la maison et communiquant par la chaufferie, un préau de 25,36 m2. </p><p align="center">Très beau jardin clos et arboré et privé. Le tout sur environ 4 700 m2.</p><p align="center">
</p><p align="center">Les informations sur les risques auxquels ce bien est exposé sont disponibles sur le site Géorisques : <a href="http://www.georisques.gouv.fr/">www.georisques.gouv.fr</a><u></u></p><p align="center"> </p>
ENGLISH
<p align="center">Located just a few kilometers from the thriving medieval town of Melle, this super south facing stone property has 229m2 of living space and benefits from wood and aluminum double-glazed windows, oil-fired central heating, a conforming septic tank and a roof in good condition.</p><p align="center">Ground floor: Large entrance hall of 14m2, the floor is tiled and there is a wooden staircase. The 17m2 master bedroom has a laminate wood floor, patio doors looking onto the garden, a walk-in wardrobe and an ensuite of 8m2 with a bath, shower and a double sink. Fitted and equipped kitchen of 23m2, the floor is tiled, ceiling beamed and french doors open to the front terrace. A super light and airy impressive living room of 60m2, fabulous, exposed stone walls, a niche stone arch, high beamed ceiling, the floor is tiled, a wooden staircase leads up the 8m2 mezzanine, a central feature fireplace has a wood-burning insert fire and 4 sets of patio doors look over the garden. A 27m2 room currently used as storeroom has a concrete floor, a patio door, exposed stone walls and high apex ceiling, perfect for the creation of additional living space. A hallway to the rear of the house leads to a storeroom, utility, 2<sup>nd</sup> storeroom and a boiler room. </p><p align="center">1<sup>st</sup> floor: carpeted landing, 4 bedrooms of 12, 14, 14 and 15 m2, all have laminate wood floors and a family tiled bathroom of 6m2. There is a separate WC with a lino floor.</p><p align="center"> Outside: A large workshop of 38m2 that has a concrete floor and a door opening into the adjoining boiler room. The gardens are beautiful and well maintained, planted with a variety of trees and plants. The drive is gravelled with a car port.</p><p align="center"><b></b></p><p align="center"><b>Early viewing highly recommended.</b></p><p align="center">Information about risks to which this property is exposed is available on the Géorisques website : <a href="http://www.georisques.gouv.fr/">www.georisques.gouv.fr</a>Ground floor: entrance into a very large hall of 14,60m2 on tiled floor with wooden staircase. A 16.83 m2 master bedroom with laminate flooring, a dressing room, an ensuite of 8.76 m2 including, a bath, a shower and a double sink and a patio door opening onto the garden. The 23.22 m2 fitted and equipped kitchen with tiled floor has French doors opening onto the front terrace. A very attractive light and airy living room with an impressive 60,51m2, traditional stone walls, tiled floors, a fireplace with wood-burning insert, 4 patio doors leading to the garden and a small mezzanine of 8m2 with sloping ceiling. A lovely 27.15m2 room to renovate with concrete floor, a patio door, exposed stone walls and apex ceiling. At the back of the house, a hallway leading to a storage room, a utility room, and a boiler room which leads into the workshop.
</p><p align="center">First floor: a carpeted landing leads to 4 bedrooms of 12.82 m2, 14 m2, 14.85 m2 and 15.62 m2, all with laminate flooring and a family bathroom of 6.18m2 on tiled floor with a shower and sink. There is a separate WC with lino flooring.</p><p align="center">Outside: A massive workshop of 38 m2 on concrete floor that connects with the boiler room. The beautiful and well</p><p align="center">maintained enclosed garden has a variety trees and plants. Gravelled drive with car port and all set on 4,700 m2.</p><p align="center">This property needs to be seen to appreciate the space that it has to offer.</p><p align="center">Early viewing is recommended.</p><p align="center">Information about risks to which this property is exposed is available on the Géorisques website : <a href="http://www.georisques.gouv.fr/">www.georisques.gouv.fr</a></p>
Prestations extérieures au bien
surface du terrain : 4700 m2
Prestations du bien
10 pièces // surface séjour : 60 m2 // 5 chambres // une salle de bain
