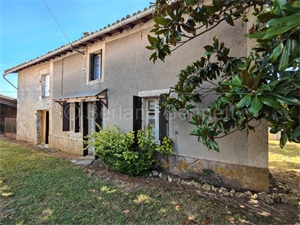66 480 € FAI
Annonce datée du
30/07/2025
Descriptif du bien
<p align="center">Située dans un charmant hameau à moins de 5 kilomètres de Sauzé-Vaussais, cette authentique maison en pierre de 136 m² habitables offre un fort potentiel de rénovation et d'extension Elle séduit par son cachet d'origine avec ses dalles en pierre, ses poutres apparentes et ses cheminées anciennes, comprenant :</p><p align="center">Au rez-de-chaussée un salon chaleureux de 24,75 m² avec cheminée en pierre et sol en dalles anciennes une salle à manger attenante de 21 m² avec insert et beaux éléments anciens, une cuisine de 10,50 m² ouvrant sur le jardin par une porte-fenêtre, une petite salle d'eau avec WC ainsi qu'un grand débarras ou atelier de 28 m² offrant de nombreuses possibilités d'aménagement.</p><p align="center">A l'étage : un palier desservant 4 chambres de 10.72 m², 11.60 m², 13.20 m² et 27.36 m² sur parquet et moquettes, et un cabinet de toilettes ;</p><p align="center">Jardin clos avec une remise, un chai et une cour. Le tout sur 370 m².</p><p align="center">Deux autres terrains viennent compléter l'ensemble dont un de 200 m² en face de la maison avec ancienne annexe et un second non attenant de 600 m² à proximité immédiate</p><p align="center">Un bien de caractère à fort potentiel idéal pour les amateurs de belles pierres et de projets de rénovation dans un cadre paisible et rural</p><p align="center"><i>Les informations sur les risques auxquels ce bien est exposé sont disponibles sur le site Géorisques : www.georisques.gouv.fr</i></p>
ENGLISH
<p align="center">Located in a charming hamlet less than 5 km from Sauzé-Vaussais, this authentic stone house offers 136 m² of living space with great potential for renovation and extension. It boasts original character features such as stone flag floors, exposed beams and traditional fireplaces</p><p align="center">The ground floor includes a welcoming 24.75 m² living room with stone fireplace and original flagstone flooring a 21 m², adjoining dining room with insert fireplace and charming period features, a 10.50 m² kitchen opening onto the garden through French doors, shower room with WC and a spacious 28 m² storeroom or workshop offering various conversion possibilities</p><p align="center">Upstairs : landing leads to four bedrooms measuring 10.72 m² 11.60 m² 13.20 m² and 27.36 m² with wood and carpeted floors as well as a seperate WC. </p><p align="center">Outside the enclosed garden features a courtyard a store room and an outbuilding The total plot is 370 m²</p><p align="center">Two additional plots complete the property including a 200 m² parcel just across the road with an annex and a second non-adjoining plot of 600 m² located a few metres away</p><p align="center">A property full of charm and potential ideal for lovers of character homes and renovation projects in a peaceful rural setting</p><p align="center"><i>Information on the risks this property may be exposed to is available on the Géorisques website: www.georisques.gouv.fr</i></p>
Prestations extérieures au bien
surface du terrain : 1170 m2
Prestations du bien
7 pièces // surface séjour : 25 m2 // 4 chambres
