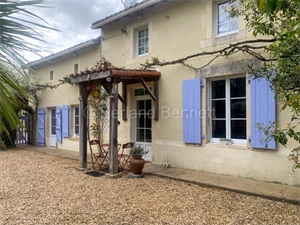186 700 € FAI
Annonce datée du
31/05/2025
Descriptif du bien
<p align="center">Située dans un hameau à 5 minutes de Sauzé Vaussais, accès rapide sur la D948, coquette maison en pierres de 133 m2 habitables, cette coquette maison en pierres de 133 m² habitables saura vous séduire par son authenticité et son cachet, comprenant :</p><p align="center"> </p><p align="center">Au rez-de-chaussée : Entrée avec ancien évier et escalier menant à l'étage, cuisine aménagée/salle à manger sur parquet 24 m2 avec cheminée + poêle à bois et poutres d'origine, salon 30 m2 également sur parquet, offre un bel espace de vie chaleureux, avec poutres, cheminée, poêle à bois, et une porte-fenêtre donnant accès à une superbe terrasse couverte de 20 m², idéale pour vos repas en extérieur. Une buanderie 12 m2 (possibilité d'une quatrième chambre), et salle de bain avec WC.</p><p align="center">A l'étage : palier desservant trois belles chambres lumineuses toutes sur parquet de 24, 15 et 10 m2, avec vélux et charpente apparente, seconde salle de bain avec WC</p><p align="center"> </p><p align="center">Très belle grange bon état 68 m2 et ancienne écurie 38m2 avec grenier</p><p align="center">Magnifique jardin arboré et entièrement clos, parfait pour accueillir des animaux ou tout simplement profiter de la nature et une courette ensoleillée à l'avant. </p><p align="center">Le tout sur une belle parcelle de 5 409 m2</p><p align="center"><i>Les informations sur les risques auxquels ce bien est exposé sont disponibles sur le site Géorisques : www.georisques.gouv.fr</i></p>
ENGLISH
<p align="center">Nestled in a small hamlet just 5 minutes from the market town of Sauzé Vaussais and only 15 mins from the vibrant town of Melle. This well-maintained character property offers comfort and charm with 133m2 of living space and is ideal as a permanent residence, holiday home, or potential gîte project.</p><p align="center"> Ground floor: Entrance hall 4m2 with original bull's eye window and traditional sink and a door leading to beautiful oak staircase to the first floor. Farmhouse style fitted kitchen/ dining room 24m2 with original oak wooden floor, stone fireplace with Godin wood burning stove and a beamed ceiling. Just off the kitchen is a useful utility/storage room 12m2 and there is a door leading to out to the front courtyard, ideal as a cloakroom/boot room or can be made into a downstairs fourth bedroom. The spacious lounge is 30m2 with French doors opening to the covered terrace, a wooden floor, a beamed ceiling adds character as does the charentaise stone fireplace with wood burning fire. Bathroom with a WC.</p><p align="center">1st floor: landing 7m2 with a wooden floor and exposed stonework leads to 3 bedrooms all have wooden floors, exposed beams/windows and Velux's giving extra sunlight to the rooms: Bedroom 1 is a fabulous 24m2, bedroom 2: 15m2 and the 3<sup>rd</sup>bedroom is 10m2. A family bathroom of 4m2 with a bath, sink and WC. </p><p align="center">Attached to the side is a covered terrace with an exposed oak frames and a tiled terrace of 20m2, ideal for alfresco dining and enjoying views over the gardens. A stone barn of 68m2 and with an internal section of 38m2 in excellent condition and a good roof also offers great potential for conversion and/or potential home or gites. A gravelled driveway with parking for several vehicles and land laid to lawn to the side, fully enclosed with 2 further gated accesses, the garden is planted and hedged with a variety of different trees/ bushes and the whole property is set on 5409m2 of land. This is a truly special property, full of charm, character, and potential, in a tranquil countryside setting — a rare find!</p><p align="center">Information about risks to which this property is exposed is available on the Géorisques website : www.georisques.gouv.fr</p>
Prestations extérieures au bien
surface du terrain : 5409 m2
Prestations du bien
6 pièces // surface séjour : 30 m2 // 3 chambres
