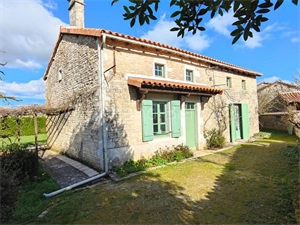111 000 € FAI
Annonce datée du
19/07/2025
Descriptif du bien
<p align="center">Située dans un hameau calme, maison en pierre de caractère d'environ 113 m2 habitables à moderniser comprenant :</p><p align="center">Au rez-de-chaussée : une pièce de vie sur dalles en pierre d'origine et carrelage de 30 m2 avec coin cuisine, murs en pierre apparente, poutre, une cheminée en pierre avec poêle à bois, un salon de 23 m2 sur carrelage, avec murs en pierre, poutres, escalier, ancienne cheminée en pierre, une salle d'eau avec WC ;</p><p align="center">A l'étage : palier desservant, une grande chambre de 32,80 m2 sur parquet, murs en pierre apparente, une seconde chambre de 14 m2 avec murs en pierre apparentes, et un espace à aménager d'environ 9,60 m2.</p><p align="center">Ouvertures en simple vitrage, poêle à bois, assainissement non conforme, toiture refaite en mars 2025.</p><p align="center">Ancienne petite maison à rénover avec terrasse couverte attenante donnant sur le jardin, en face de la maison dépendance en pierre et four à pain.</p><p align="center">Joli terrain clos avec vue sur la campagne environnante. Le tout sur 1 193 m2.</p><p align="center"> </p><p align="center"><i>Les informations sur les risques auxquels ce bien est exposé sont disponibles sur le site Géorisques : www.georisques.gouv.fr</i></p>
ENGLISH
<p align="center">Situated in a small hamlet in-between the market towns of Sauze-Vaussais and Chef Boutonne, this traditional stone house in need of some modernisation offers 113m2 of living space, is southwest facing and benefits from a new roof.</p><p align="center"> Ground floor: entrance into a 30m2 living room which has a flagstone/tiled floor, walls of exposed stone, beamed ceiling and a charentaise stone fireplace with a wood burning fire. A lounge of 23m2 has a tiled floor, some exposed stone, former fireplace and French doors opening to the front. Shower room with WC.</p><p align="center">1<sup>st</sup> floor: Landing, 1 large 32m2 bedroom which has 3 small windows and wooden floor. 2nd 14m2 bedroom and a room of 9m2. The first floor could be re-arranged to create 2-3 bedrooms + a bathroom.</p><p align="center">Outside: 20m2 covered terrace overlooks the enclosed garden and fields.</p><p align="center"><b>Old stone cottage to renovate</b>: Adjoining the main house is a house to renovate, the roof is in good condition, there is lots of expose stone, the floor is concrete and there is a small garden area to the front.
</p><p align="center">Opposite across the small lane is a stone barn, bread oven (in good condition) and a parking area.</p><p align="center">The whole property is set on 1193m2 of land.</p><p align="center"><b>Early viewing highly recommended!</b></p><p align="center"> </p><p align="center">Information about risks to which this property is exposed is available on the Géorisques website : <a href="http://www.georisques.gouv.fr/">www.georisques.gouv.fr</a></p><p align="center"> </p>
Prestations extérieures au bien
surface du terrain : 1193 m2
Prestations du bien
4 pièces // surface séjour : 30 m2 // 2 chambres
