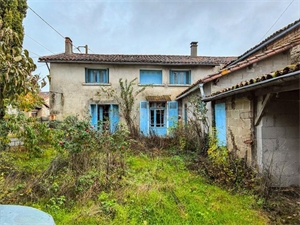38 990 € FAI
Annonce datée du
30/04/2024
Descriptif du bien
<p align="center">Située dans un hameau à côté de Sauzé-Vaussais, maison en pierre à rénover d’environ 120 m2 habitables, comprenant :</p><p align="center"> </p><p align="center">Au rez-de-chaussée : une salle à manger de 20 m2, avec œil de bœuf et porte fenêtre donnant sur le jardin, un salon de 22,50 m2 avec cheminée, poutres et porte-fenêtre, un coin cuisine de 4,23 m2 avec évier, une salle de bain avec baignoire et douche de 6,34 m2, un cellier de 21,25 m2 ;</p><p align="center">A l’étage : un grand palier desservant 3 chambres de 10,46 m2, 11,32 m2 et 21,70 m2 et une pièce de 8,10 m2 avec lavabo et placard.</p><p align="center">Ouverture simple vitrage, installation chauffage central fioul (chaudière à changer), toiture à revoir sur la maison, électricité et assainissement à remettre aux normes, pas d’isolation.</p><p align="center"> </p><p align="center">Grange attenante avec un garage de 20m2 communiquant avec la maison par le cellier. Chaufferie, petit préau, petits toits, jardin.</p><p align="center"> Le tout sur un terrain de 935 m2.</p><p align="center">Les informations sur les risques auxquels ce bien est exposé sont disponibles sur le site Géorisques : <a href="http://www.georisques.gouv.fr/">www.georisques.gouv.fr</a><u></u></p>
ENGLISH
<p align="center">Located in a quiet hamlet but yet still close to the thriving market town of Sauzé-Vaussais, this stone house to renovate offers 121 m2 of living space, is south facing, single glazed and has oil central heating (new boiler required). </p><p align="center">Ground floor: a dining room of 20 m2 with traditional bull's eye window and a patio door opening onto the garden. The 22m2 living room has a fireplace, exposed beams and patio door. There is a tiled kitchen area of 4m2 with sink. A bathroom of 6m2 on tiled floor with bath, shower, and plumbing in place for a washing machine. There is a cellar of 21m2 on 2 levels with concrete and earth floor, the hot water tank and a door which communicates with the garage. </p><p align="center">First floor: a large landing leads to 2 bedrooms of 10m2 and 11m2 and a 3<sup>rd</sup> bedroom of 21m2 on wooden floor and built-in wardrobes. A room of 8m2 which could be used as an office or family bathroom has a sink and built-in cupboard.</p><p align="center">Outside: Adjoining barn with a 20m2 garage that links with the house via the cellar. A 5m2 boiler room, a 12m2 hangar on concrete floor and a variety of small stone sheds. </p><p align="center"> The front garden is fully enclosed. All set on 935 m2 of land. </p><p align="center"> </p><p align="center">Information on the risks to which this property is exposed is available on the Géorisks website: www.georisks.gouv.fr
</p>
Prestations extérieures au bien
surface du terrain : 935 m2
Prestations du bien
6 pièces // surface séjour : 22 m2 // 3 chambres // une salle de bain
