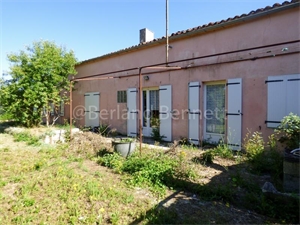71 955 € FAI
Annonce datée du
30/04/2024
Descriptif du bien
<p align="center">Située dans un village avec boulangerie, supérette, école et pôle santé, maison en pierres de 99 m2 de plain pieds, avec possibilité d’aménagement à l’étage, comprenant :</p><p align="center">Au rez-de-chaussée : une cuisine carrelée de 17,40 m2 avec un insert, un séjour de 29 m2 sur parquet avec murs pierres, cheminée à foyer ouvert et poutres d’origine, couloir desservant deux chambres de 13,6 et 16 m2, et une salle d'eau avec WC. Escalier en pierre pour accéder aux greniers aménageables, permettant de doubler la surface habitable.</p><p align="center">Abri voiture de 30 m2. Dépendance de 20 m2 avec chaudière fuel et cuve (fonctionnement de la chaudière non vérifié).</p><p align="center">Assainissement non conforme. </p><p align="center">Cour close devant ; le tout sur 395 m2.</p><p align="center">Terrain de 43 m² en face de la maison pouvant servir de parking. </p><p align="center"><i>Les informations sur les risques auxquels ce bien est exposé sont disponibles sur le site Géorisques : www.georisques.gouv.fr</i></p>
ENGLISH
<p align="center"> Situated in village with a boulangerie, shop, school and health centre, this stone property is in need of renovating and currently offers 99m2 of ground floor living space with possibilities to create more on the 1<sup>st</sup> floor. It is south facing and benefits from double glazing, however a new fosse is required. </p><p align="center">Ground floor: kitchen 17m2 with tiled floor, wood paneled ceiling, stone fireplace with insert wood burner and glazed doors opening to the front. 29m2 living room has a wooden floor, beamed ceiling, lovely open stone fireplace, feature wall of exposed stone and glazed door to outside. A hallway leads to 2 bedrooms of 13.60 + 16m2 and a shower room with WC.</p><p align="center">1<sup>st</sup> floor: stone staircase just of the kitchen access the attic where there are 3 rooms of 17, 50 + 30m2. Some window openings are in place. </p><p align="center">Outside: Adjoining block-built carport of 30m2 and a boiler room houses the boiler and fuel tank.</p><p align="center">Functioning of the boiler is not verified and is sold as seen.</p><p align="center">Enclosed front courtyard garden all set on 395m2 of land, with an additional 43m2 of land just across the lane, perfect for parking.</p><p align="center">Information about risks to which this property is exposed is available on the Géorisques website : <a href="http://www.georisques.gouv.fr/">www.georisques.gouv.fr</a></p>
Prestations extérieures au bien
surface du terrain : 438 m2
Prestations du bien
7 pièces // surface séjour : 29 m2 // 2 chambres
