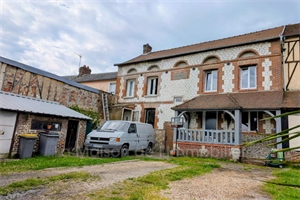214 000 €
Annonce datée du
13/06/2025
Descriptif du bien
Maison familiale de 139m2 habitable.
Comprenant au rez-de-chaussée une entrée, une cuisine AM/EQ ouverte sur le séjour, un salon, un wc et une chambre avec espace "salle d'eau".
Au premier étage : pallier, 4 chambres, une salle de bain et un wc.
Au deuxième étage un grenier d'une surface utile de 82m2 dont 47m2 habitable par projection.
Un jardin privatif clos et arboré sur 370m2.
Les +++
- Habitation vivable de plain-pied avec sa chambre et salle d'eau.
- Cave de 52m2, garage de 20m2 et petit atelier.
- Possibilité d'aménager les combles en chambres, salle de jeux, ...
“Les informations sur les risques auxquels ce bien est exposé sont disponibles sur le site Géorisques http://www.georisques.gouv.fr”.
ENGLISH
Family house of 139m2 living space. Comprising on the ground floor an entrance hall, an AM/EQ kitchen open to the living room, a lounge, a toilet and a bedroom with a "shower room" area. On the first floor: landing, 4 bedrooms, a bathroom and a toilet. On the second floor an attic with a usable surface area of 82m2 including 47m2 habitable by projection. A private, enclosed, tree-lined garden of 370m2. The +++ - Single-story habitable dwelling with bedroom and bathroom. - 52m2 cellar, 20m2 garage and small workshop. - Possibility of converting the attic into bedrooms, games room, etc. “Information on the risks to which this property is exposed is available on the Géorisques website http://www.georisques.gouv.fr”.
Prestations extérieures au bien
exposition : nord // une cave // pas d'ascenseur // surface du terrain : 370 m2 // nombre de niveaux : 2
Prestations du bien
7 pièces // 5 chambres // cuisine aménagée // une salle de bain // 2 wc
Conditions commerciales
Prix hors honoraires : 205000 €
Honoraires à la charge du vendeur
