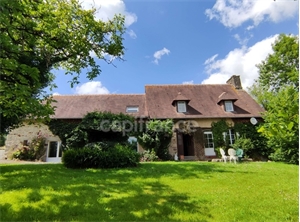222 600 €
Annonce datée du
15/07/2025
Descriptif du bien
Située au cœur du bocage normand, au sud de Tessy Bocage, proche de l'A84 et à seulement 45 minutes de la mer, cette belle propriété rénovée avec soin et beaucoup de goût vous attend dans un charmant village de campagne.
Caractéristiques principales :
• Surface habitable : 129 m²
• Agencée sur deux niveaux, la maison comprend :
• Séjour (33 m²) avec tomettes au sol, pierres et poutres apparentes, cheminée avec poêle à bois
• Cuisine aménagée et équipée (20,78 m²), chauffage au sol, (ouverte sur le séjour)
• Salle à manger (ou chambre)
• Salle d'eau avec WC
À l'étage :
• Palier
• 3 chambres
• Salle de bains
• Dressing, bureau ou chambre d'enfant
Dépendance attenante (à finir de rénover) :
• Entrée indépendante
• Cuisine
• Chaufferie
• Cave
• Une pièce à aménager à l'étage
À l'extérieur :
• Jardin
• Parking
• Puits
• Le tout sur un terrain d'environ 1 170 m²
Double vitrage
Chauffage centrale
Fibre
Situation :
• Vire : 25 minutes
• Ligne Paris Montparnasse - Granville : 3h20
• Le Mont-Saint-Michel : 45 minutes
• Granville et plages : 45 minutes
• Caen : 50 minutes
• Rennes : 1h15
Les honoraires sont à la charge du vendeur.
Les informations sur les risques auxquels ce bien est exposé sont disponibles sur le site Géorisques : www. georisques. gouv. fr.
Réseau Immobilier CAPIFRANCE - Votre agent commercial (RSAC N°753 760 610 - Greffe de CAEN) Hayley HERVE Entrepreneur Individuel 06 27 21 87 02 - Réf.887056
ENGLISH
Located in the heart of the Normandy countryside, south of Tessy Bocage, close to the A84, and just 45 minutes from the sea, this beautiful and spacious property has been carefully renovated with great taste and is nestled in a peaceful village.
Key Features:
With a living area of 129 m², the house is arranged over two levels. On the ground floor, there is a spacious living room of 33 m² featuring tiled floors, exposed stone and beams, and a fireplace with a wood-burning stove. The fitted and equipped kitchen (20.78 m²) opens onto the living room. Along the corridor to the rear of the kitchen, there is also a dining room, which could serve as an additional bedroom, as well as a shower room with WC.
Upstairs, a landing, three bedrooms, a bathroom, and another room that could be used as a dressing room, office, or child's bedroom.
An adjoining outbuilding offers additional potential, with a separate entrance, kitchen, boiler room, and cellar on the ground floor, plus a room to develop on the first floor.
Outside, the property features a garden, parking area, and a well, all set on a plot of approximately 1,170 m².
Character features: beamed ceilings, exposed stone walls.
Double glazed windows, fibre optic internet connection, central heating system and recently fitted wood burning stove.
Ideal for permanent or holiday home with the possibility of creating further living space.
In terms of location, the property is 25 minutes from Vire, 45 minutes from Mont-Saint-Michel and the beaches of Granville, and 50 minutes from Caen and the ferry port. The Paris Montparnasse-Granville train line is accessible in 3 hours and 20 minutes, and Rennes is just 1 hour and 15 minutes away. Les honoraires sont à la charge du vendeur.
Les informations sur les risques auxquels ce bien est exposé sont disponibles sur le site Géorisques : www. georisques. gouv. fr.
** ENGLISH SPEAKERS: please note that Capifrance has an international department that can help with translations. To see our range of 20,000 properties for sale in France, please visit our Capifrance website directly. We look forward to finding your dream home!
Prestations extérieures au bien
exposition : sud // une cave // 2 extérieur // surface du terrain : 1168 m2 // nombre de niveaux : 2 // année de construction : 1700
Prestations du bien
6 pièces // surface séjour : 33 m2 // 4 chambres // cuisine aménagée // une salle de bain // 2 wc // cheminée // chauffage : fuel
Conditions commerciales
Prix hors honoraires : 222600 €
Honoraires à la charge du vendeur
