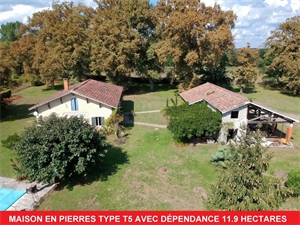574 750 €
Annonce datée du
14/08/2025
Descriptif du bien
Charmante maison de campagne en pierre de 280 m², datant de 1896. La propriété est située sur un parc arboré et paysagé de 1,2 hectares, un long chemin arboré de chênes centenaire permet d'accéder à la propriété disposant d'une surface parcellaire total d'environ 11.9 hectares de bois et de prairies.
L'habitation spacieuse de type se compose de la façon suivante :
Une entrée, un dégagement avec placard mural, un vaste salon séjour déplafonné de 56.35 m2 doté d'une cheminée l'ensemble donnant sur une cuisine ouverte de 20 m2.
La suite du rez-de-chaussée dispose d'un WC séparé, d'une buanderie, d'un bureau de 12.19 m2, d'une chaufferie, de deux suites avec salle d'eau et WC.
L'étage abrite, un palier, une mezzanine de 18.29 m2, deux chambres, une salle d'eau avec WC, un dressing.
Elle bénéficie également d'une dépendance de 158 d'un patio de 42 m2, d'une piscine coque de 9x4 avec traitement au chlore, motorisation neuve, ainsi que les terres et les bois sont entièrement clôturés.
INFORMATIONS DIVERSES :
Présence d'une fosse septique aux nomes, double vitrage, présence d'un puits avec pompe jusqu'à 800 litres d'eau par jour , chauffage par géothermie.
Taxe foncière : 1535 E
.Les informations sur les risques auxquels ce bien est exposé sont disponibles sur le site Géorisques : www. georisques. gouv. fr.
Pour plus d'informations et pour une visite, contactez Hervé DESPLAT : CLAIRIMMO Barbotan - 3 avenue des Thermes 32150 CAZAUBON - Service Transaction : 05 62 03 70 61 Service Location : 05 32 09 35 20 email : agencebarbotan@clairimmo.email RCS 851 986 620 Agent commercial indépendant du réseau national Clairimmo N° RSAC : 495 108 755
ENGLISH
Charming stone country house measuring 280 m², dating from 1896. The property is located on 1.2 hectares of wooded and landscaped grounds, with a long avenue lined with hundred-year-old oak trees leading to the property, which has a total land area of approximately 11.9 hectares of woodland and meadows.
The spacious house is laid out as follows:
An entrance hall, a hallway with wall cupboard, a large open-plan living room of 56.35 m² with a fireplace, all opening onto a 20 m² open-plan kitchen.
The rest of the ground floor has a separate toilet, a laundry room, a 12.19 m² office, a boiler room, and two suites with shower rooms and toilets.
The first floor has a landing, an 18.29 m² mezzanine, two bedrooms, a shower room with toilet, and a dressing room.
It also benefits from a 158 m² outbuilding, a 42 m² patio, a 9x4 m fibreglass swimming pool with chlorine treatment and new motorisation, as well as fully fenced land and woods.
MISCELLANEOUS INFORMATION:
Septic tank compliant with regulations, double glazing, well with pump capable of pumping up to 800 litres of water per day, geothermal heating.
Property tax: £1,535
Information on the risks to which this property is exposed is available on the Géorisques website: www. georisques. gouv. fr.
Translated with DeepL.com (free version)
Prestations extérieures au bien
terrasse // 5 extérieur // surface du terrain : 119295 m2 // année de construction : 1896
Prestations du bien
7 pièces // 4 chambres // 4 wc // nombre d'étages : 1 // cheminée
Conditions commerciales
Prix hors honoraires : 574750 €
Honoraires à la charge du vendeur
