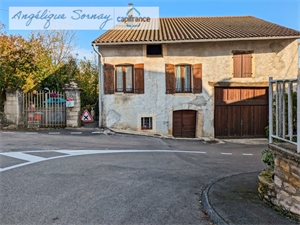54 500 € FAI
Annonce datée du
03/07/2025
Descriptif du bien
VIAGER OCCUPÉ – 1 TÊTE (Homme de 80 ans)
Valeur Vénale du Bien :130 000 €
Modalités de paiement :
Bouquet net vendeur majoré des honoraires acquereur de: 54500€
Rente viagère mensuelle : 300 €
Revalorisation prévue de la rente de 35 % en cas d'abandon du droit d'usage et d'habitation par les vendeurs
Située dans un charmant village avec commodités immédiates, cette maison individuelle orientée sud-ouest vous offre une surface habitable d'environ 71 m², avec un fort potentiel d'agrandissement.
Description du Bien :
Entrée / Cuisine aménagée : 23 m²
Petite pièce annexe : 6 m² (possibilité de bureau)
Deux chambres spacieuses : 12 m² & 23 m² (modulables en séjour ou bureau)
Salle d'eau, avec WC
Atouts complémentaires :
Garage de 74 m², deux caves, une buanderie de 9 m²
Combles aménageables de 140 m² : véritable potentiel d'extension ou de création d'un espace indépendant
Terrain de 615 m² avec jardin et vue dégagée
Chauffage électrique, menuiseries bois double vitrage
Assainissement tout à l'égout
idéal pour se constituer un patrimoine à moindre coût tout en respectant l'occupation des vendeurs.
Pour plus d'informations ou une visite, contactez-moi :
**Angélique Sornay – Capifrance**
06 80 01 80 81
angeliqu.sornay@capifrance.fr
Les honoraires d'agence sont à la charge de l'acquéreur, soit 7,31% TTC du prix hors honoraires.
Les informations sur les risques auxquels ce bien est exposé sont disponibles sur le site Géorisques : www. georisques. gouv. fr.
Réseau Immobilier CAPIFRANCE - Votre agent commercial (RSAC N°419 563 531 - Greffe de LONS LE SAUNIER) Angélique SORNAY Entrepreneur Individuel 06 80 01 80 81 - Réf.908486
ENGLISH
OCCUPIED LIFE ANNUITY – 1 HEAD (80 year old man) Market Value of the Property: €130,000 Payment terms: Net seller deposit plus buyer's fees of: €54,500 Monthly life annuity: €300 Planned revaluation of the annuity of 35% in the event of abandonment of the right of use and habitation by the sellers Located in a charming village with immediate amenities, this south-west facing detached house offers you a living area of approximately 71 m², with strong potential for expansion. Property Description: Entrance / Fitted kitchen: 23 m² Small annex room: 6 m² (possibility of office) Two spacious bedrooms: 12 m² & 23 m² (convertible into a living room or office) Shower room, with WC Additional assets: Garage of 74 m², two cellars, a laundry room of 9 m² Convertible attic of 140 m²: real potential for extension or creation of an independent space Land of 615 m² with garden and open view Electric heating, double-glazed wooden joinery Sanitation all to the sewer ideal for building up a heritage at a lower cost while respecting the occupation of the sellers. For more information or a visit, contact me: **Angélique Sornay – Capifrance** 06 80 01 80 81 angeliqu.sornay@capifrance.fr
Agency fees are payable by the purchaser, i.e. 7.31% including tax of the price excluding fees.
Les informations sur les risques auxquels ce bien est exposé sont disponibles sur le site Géorisques : www. georisques. gouv. fr.
** ENGLISH SPEAKERS: please note that Capifrance has an international department that can help with translations. To see our range of 20,000 properties for sale in France, please visit our Capifrance website directly. We look forward to finding your dream home!
DEUTSCH
BEWOHNTE LEBENSRENTE – 1 KOPF (80-jähriger Mann) Verkehrswert der Immobilie: 130.000 € Zahlungsbedingungen: Netto-Verkäuferanzahlung zzgl. Käuferprovision in Höhe von: 54.500 € Monatliche Leibrente: 300 € Geplante Aufwertung der Rente von 35 % im Falle der Aufgabe des Nutzungs- und Wohnrechts durch die Verkäufer In einem charmanten Dorf mit unmittelbarer Nähe gelegen, bietet Ihnen dieses nach Südwesten ausgerichtete Einfamilienhaus eine Wohnfläche von ca. 71 m² mit starkem Ausbaupotenzial. Objektbeschreibung: Eingang / Einbauküche: 23 m² Kleiner Anbau: 6 m² (Möglichkeit als Büro) Zwei geräumige Schlafzimmer: 12 m² und 23 m² (umwandelbar in ein Wohnzimmer oder Büro) Duschraum mit WC Weitere Vermögenswerte: Garage von 74 m², zwei Keller, eine Waschküche von 9 m² Ausbaubarer Dachboden von 140 m²: echtes Potenzial für eine Erweiterung oder Schaffung eines separaten Raums Grundstück von 615 m² mit Garten und freiem Blick Elektroheizung, Holzschreinerei mit Doppelverglasung Abwasserentsorgung komplett an die Kanalisation angeschlossen ideal für den Aufbau eines Erbes zu geringeren Kosten und unter Berücksichtigung der Beschäftigung der Verkäufer. Für weitere Informationen oder eine Besichtigung kontaktieren Sie mich: **Angélique Sornay – Capifrance** 06 80 01 80 81 angeliqu.sornay@capifrance.fr
Die Maklerprovision ist vom Käufer zu zahlen, d. h. 7,31 % des Preises ohne Gebühren einschließlich Steuern.
Les informations sur les risques auxquels ce bien est exposé sont disponibles sur le site Géorisques : www. georisques. gouv. fr.
Für weitere Informationen (Ref Nummer 340931196724), wenden Si sich bitte an <a href="www.capifrance.fr" >www.capifrance.fr</a> oder besuchen Sie uns unter <a href="http://www.capifrance.fr" >www.capifrance.fr</a>. Wir freuen uns, Ihnen bei der Suche Ihres hauses helfen zu können und hoffen, dass Sie es mit uns finden werden.
Prestations extérieures au bien
exposition : sud-ouest // une cave // un garage // 1 garage // surface du terrain : 614 m2 // nombre de niveaux : 2
Prestations du bien
3 pièces // 2 chambres // cuisine aménagée // un wc // chauffage : électricité
Conditions commerciales
Prix hors honoraires : 45000 €
Honoraires à la charge de l'acquéreur
