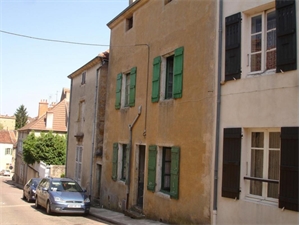28 500 € FAI
Annonce datée du
22/02/2024
Descriptif du bien
Exclusivité, à Charolles imposante maison de ville à rénover sur une parcelle de 212 m2 avec un terrain en forme de L. La propriété donne sur deux rues avec trois entrées indépendantes et se compose de 3 bâtiments accolés les uns aux autres La démolition intérieure a été réalisée dans le but d'en faire trois logements. Le rez de chaussée en partie élevé sur deux caves comprend actuellement un plateau à aménager de 97 m2 divisé en 4 pièces et un couloir. A l'étage, deux greniers et deux espaces à aménager pour un total de 97 m2. Au 2ème étage un grenier aménageable de 26 m2. Le projet de construction avec des plans d'architecte à l'appui était de créer une maison d'habitation de 137 m2 prenant tout le rez de chaussée des bâtiments avec une pièce de vie donnant sur cour, cuisine aménagée, une chambre, salle de bains. A l'étage une mezzanine et une chambre parentale. Il était également prévu de créer au 1er étage un studio de 26 m2 et un duplex T2 de 47 m2. D' autres projets sont tout à fait possible en fonction des besoins de chacun. Bon état des toitures, immeuble raccordé au tout à l'égout. Situé en centre-ville. Ref 221648 Les informations sur les risques auxquels ce bien est exposé sont disponibles sur le site Géorisques : www.georisques.gouv.fr
ENGLISH
Exclusivity, in Charolles imposing town house to renovate on a plot of 212 m2 with an L-shaped plot. The property overlooks two streets with three independent entrances and consists of 3 buildings attached to each other The interior demolition has been carried out with the aim of making three dwellings. The ground floor, partly raised over two cellars, currently includes a 97 m2 plateau to be converted, divided into 4 rooms and a hallway. Upstairs, two attics and two spaces to convert for a total of 97 m2. On the 2nd floor a convertible attic of 26 m2. The construction project with supporting architect's plans was to create a 137 m2 dwelling house taking up the entire ground floor of the buildings with a living room overlooking the courtyard, a fitted kitchen, a bedroom, a bathroom. baths. Upstairs a mezzanine and a master bedroom. It was also planned to create a 26 m2 studio and a 47 m2 one-bedroom duplex on the 1st floor. Other projects are quite possible depending on the needs of each. Good condition of the roofs, building connected to mains drainage. Located downtown. Ref 221648 Information on the risks to which this property is exposed is available on the Georisques website: www.georisques.gouv.fr
Prestations extérieures au bien
jardin privatif // surface du terrain : 212 m2
Prestations du bien
7 pièces // cuisine sans cuisine
