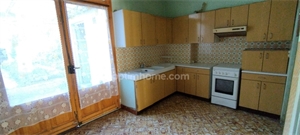99 500 € FAI
Annonce datée du
30/03/2024
Descriptif du bien
AIGRE. Immeuble de 103 m² avec un garage 2 places, cour, jardin de 320 m² non attenant.
Au rez de chaussée : une pièce de 22 m² (ancien magasin), un salon séjour de 25.50 m² avec cheminée ouverte, une cuisine donnant sur une cour avec terrasse couverte et jardin. Un wc et une chaufferie.
A l'étage : un palier avec deux grands placards, une chambre de 17 m², une chambre de 19.90 m² avec salle d'eau et accès à un toit-terrasse. Grenier avec possibilité de faire une chambre et salle d'eau supplémentaire.
Huisseries bois simple vitrage, chauffage par chaudière fioul sur radiateurs et cheminée bois. Assainissement collectif.
Proche commerces (centre ville), écoles, grande surface. Maison médicale, pharmacie. Boulangerie, boucherie, etc..
Un jardin est compris de 320 m² (bord d'eau : L'Aume) non attenant. Entièrement clos.
A 19 mn de Mansle. Idéal pour un commerce avec logement attenant.
Pour visiter : 06 84 49 26 77
AIGRE. Townhouse of 103 m² with a 2-space garage, courtyard, non-adjoining garden of 320 m². On the ground floor: a room of 22 m² (former store), a living room of 25.50 m² with open fireplace, a kitchen opening onto a courtyard with covered terrace and garden. A toilet and a boiler room. Upstairs: a landing with two large closets, a bedroom of 17 m², a bedroom of 19.90 m² with bathroom and access to a roof terrace. Attic with possibility of making an additional bedroom and bathroom. Single-glazed wooden frames, heating by oil boiler on radiators and wood fireplace. Collective sanitation. Close to shops (town center), schools, supermarkets. Medical center, pharmacy. Bakery, butcher, etc. A garden is included of 320 m² (waterfront: L'Aume) not attached. Fully enclosed. 19 minutes from Mansle To visit: 06 84 49 26 77 Agency fees are the responsibility of the buyer, i.e. 6.03% including tax of the price of the property. Housing with excessive energy consumption: class G
Les informations sur les risques auxquels ce bien est exposé sont disponibles sur le site Géorisques : www. georisques. gouv. fr.
Contactez Christiane BOUTHINON Entrepreneur Individuel, Agent commercial OptimHome (RSAC N°419 432 802 Greffe de ANGOULEME) 06 10 02 81 60 https://www.optimhome.com/conseillers/bouthinon (réf. 550366 )
ENGLISH
SOUR. Building of 103 m² with a 2-space garage, courtyard, non-adjoining garden of 320 m². On the ground floor: a room of 22 m² (former store), a living room of 25.50 m² with open fireplace, a kitchen opening onto a courtyard with covered terrace and garden. A toilet and a boiler room. Upstairs: a landing with two large closets, a bedroom of 17 m², a bedroom of 19.90 m² with bathroom and access to a roof terrace. Attic with possibility of making an additional bedroom and bathroom. Single-glazed wooden frames, heating by oil boiler on radiators and wood fireplace. Collective sanitation. Close to shops (town center), schools, supermarkets. Medical center, pharmacy. Bakery, butcher, etc. A garden is included of 320 m² (waterfront: L'Aume) not attached. Fully enclosed. 19 minutes from Mansle. Ideal for a business with attached accommodation. To visit: 06 84 49 26 77 AIGRE. Townhouse of 103 m² with a 2-space garage, courtyard, non-adjoining garden of 320 m². On the ground floor: a room of 22 m² (former store), a living room of 25.50 m² with open fireplace, a kitchen opening onto a courtyard with covered terrace and garden. A toilet and a boiler room. Upstairs: a landing with two large closets, a bedroom of 17 m², a bedroom of 19.90 m² with bathroom and access to a roof terrace. Attic with possibility of making an additional bedroom and bathroom. Single-glazed wooden frames, heated by oil boiler on radiators and wood fireplace. Collective sanitation. Close to shops (town center), schools, supermarkets. Medical center, pharmacy. Bakery, butcher, etc. A garden is included of 320 m² (waterfront: L'Aume) not attached. Fully enclosed. 19 minutes from Mansle To visit: 06 84 49 26 77 Agency fees are the responsibility of the buyer, ie 6.03% including tax of the price of the property. Housing with excessive energy consumption: class G
Les informations sur les risques auxquels ce bien est exposé sont disponibles sur le site Géorisques : www. georisques. gouv. fr.
Contact your local agent, Christiane BOUTHINON, MAGNAC SUR TOUVRE, Optimhome Associate Estate Agent at 06 10 02 81 60 – More information on https://www.optimhome.com/conseillers/bouthinon (ref 550366)
Prestations extérieures au bien
terrasse // une cave // un garage // jardin privatif // 2 couvert // surface du terrain : 210 m2 // nombre de niveaux : 2 // année de construction : 1900
Prestations du bien
4 pièces // surface séjour : 26 m2 // 2 chambres // cuisine aménagée // 2 wc // cheminée // chauffage : bois
