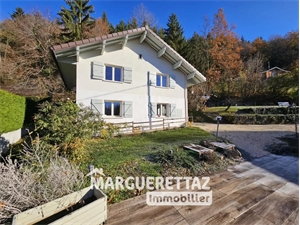530 000 € FAI
Annonce datée du
05/04/2024
Descriptif du bien
Idéal Investisseur ! Au coeur d'un joli hameau de la commune de Saint Jean d'Aulps, au calme et à proximité des grands domaines skiables de Morzine, Avoriaz, les Gets... cette ferme a su conserver tout le charme Savoyard des constructions d'antan. 97 m² de surface habitable qui se compose au rez de chaussée d'un logement principal avec 2 chambres et d'un grand dortoir avec salle d'eau et WC à l'étage. La maison dispose également de deux caves, d'un mazot, d'un garage et d'une grange aménageable. Elle est bâtie sur un joli terrain de 428 m². Vous pourrez profiter d'une belle terrasse exposée au Sud, d'un jardin fleuri et bien entretenu, d'un bassin donnant accès à une eau de source de qualité et de 3 places de parking.
Elle dispose d'un beau potentiel, 2 logements distincts pourraient aisément être crées permettant un très bon rendement locatif.
Pour plus d'informations, me contacter au 06.83.12.14.18
Niveau de consommation énergétique : G - 637 KW/m²/an
Niveau émission des gaz à effet de serre : C - 20 kgsCO²/m²/an
Coût annuel estimé d’énergie du logement pour
un usage standard compris entre 3 239 € et 4 383 € par an
Prix du bien : 530 000 €
Honoraires à la charge du vendeur
Les informations sur les risques auxquels ce bien est exposé sont disponibles sur le site Géorisques : www. georisques. gouv. fr
Céline JAMPIETRO Agent Commercial immatriculé au Registre Spécial des Agents Commerciaux (RSAC) du Tribunal de Commerce d'Annecy sous le numéro 912 501 509 00018
ENGLISH
In the heart of a pretty hamlet in the commune of Saint Jean d'Aulps, quiet and close to the major ski areas of Morzine, Avoriaz, Les Gets... this terraced farm (from the rear) has managed to preserve all the Savoyard charm of buildings of yesteryear. 97 m² of living space which consists of a main accommodation with 2 bedrooms on the ground floor and a large dormitory with shower room and WC upstairs. The house also has two cellars, a mazot, a garage and a convertible barn. It is built on a pretty plot of 428 m². You can enjoy a beautiful south-facing terrace, a well-maintained flowered garden, a pond giving access to quality spring water and 3 parking spaces.
Energy consumption level: G - 637 KW/m²/year
Greenhouse gas emission level: C - 20 kgsCO²/m²/year
Estimated annual energy cost of housing for
standard usage of between €3,239 and €4,383 per year
Price of the property: €530,000
Fees payable by the seller
Information on the risks to which this property is exposed is available on the Géorisks website: www. geohazards. govt. Fr
Céline JAMPIETRO Commercial Agent registered in the Special Register of Commercial Agents (RSAC) of the Annecy Commercial Court under number 912 501 509 00018
Prestations extérieures au bien
exposition : sud // une cave // un garage // 1 garage // surface du terrain : 428 m2 // nombre de niveaux : 2
Prestations du bien
4 pièces // 2 chambres // nombre d'étages : 2 // cheminée // chauffage : électricité
