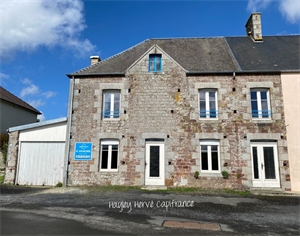117 000 €
Annonce datée du
24/06/2025
Descriptif du bien
Découvrez cette spacieuse maison mitoyenne avec garage et son jardinet A RÉNOVER, située dans la commune de Soulles - Bourgvallées.
Surface habitable : 135 m² + grenier aménageable de 41 m²
Localisation :
• À 18 minutes de Saint-Lô
• Proximité des écoles
• À 30 minutes d'Agon-Coutainville et de la mer
• À 1 heure de Caen
Description :
Rez-de-chaussée :
• Salon (31 m²) avec cheminée, poutres apparentes et éléments intérieurs en pierres, accès au garage, escalier menant à l'étage
• Séjour (33 m²) menant à la cuisine, chaufferie et cave
• Cuisine à aménager
• Chaufferie avec branchements pour le chauffage de votre choix et système d'aspiration centralisé
• WC et cave
1er étage :
• Palier avec escalier d'origine menant au grenier
• Salle de bain (finitions à prévoir) avec baignoire, douche, meuble double vasque et sèche-serviettes
• Trois chambres avec placards intégrés
• Un bureau/dressing avec placard intégré et WC
• Parquet dans toutes les pièces
2ème étage :
• Grenier aménageable (41 m²) offrant de belles possibilités
Extérieur :
• Jardin clos à aménager avec cabanon
• Garage
Atouts :
• Grandes pièces de réception
• Exposition sud, luminosité
• Double vitrage, volets électriques
• Situation calme
• Travaux à prévoir
• Nouvel assainissement individuel conforme
Cette propriété convient aussi bien pour les vacances que comme résidence principale. Les honoraires sont à la charge du vendeur.
Les informations sur les risques auxquels ce bien est exposé sont disponibles sur le site Géorisques : www. georisques. gouv. fr.
Réseau Immobilier CAPIFRANCE - Votre agent commercial (RSAC N°943 190 223 - Greffe de CAEN) Stéphane HERVE Entrepreneur Individuel 06 81 25 94 78 - Réf.894617
ENGLISH
Situated in a peaceful village surrounded by beautiful countryside and only 16 km south of St Lô, a spacious, 3 bedroom semi detached stone house with enclosed garden to rear. The property has been partially renovated with some further works to complete. It is arranged over three levels which includes a large attic of 41 m2.
On the ground floor:
Living room (31 m2) with fireplace, beamed ceiling and a pretty, exposed stone feature, access to the garage (and garden), stairs to the first floor.
Dining room (33 m2) leading to the kitchen, boiler room and cellar.
Kitchen (to be fitted)
Boiler room with connections in place for heating of your choice.
WC and cellar
The ground floor is ready for flooring of your choice.
First floor:
Landing with original staircase to attic
Bathroom (to be finished) with bath, shower, double washbasin unit, towel rail
Three bedrooms with radiators, fitted wardrobes
A study/dressing room with built-in cupboard, WC.
Parquet flooring throughout.
On the second floor, a spacious attic (41m2) offering great possibilities.
Outside: Small plot in need of some landscaping. Potential for lovely outside dining area. Garage
The + points: large reception rooms, south facing, timber framed - double glazed windows, electric shutters, peaceful setting, recently installed septic tank with conformity certificate
This property is suitable for holidays or as a main residence. Les honoraires sont à la charge du vendeur.
Les informations sur les risques auxquels ce bien est exposé sont disponibles sur le site Géorisques : www. georisques. gouv. fr.
** ENGLISH SPEAKERS: please note that Capifrance has an international department that can help with translations. To see our range of 20,000 properties for sale in France, please visit our Capifrance website directly. We look forward to finding your dream home!
DEUTSCH
Entdecken Sie dieses geräumige Reihenhaus mit Garage und kleinem Garten zum Renovieren in der Gemeinde Soulles - Bourgvallées. Wohnfläche: 135 m² + ausbaubarer Dachboden von 41 m² Lage: • 18 Minuten von Saint-Lô • In der Nähe von Schulen • 30 Minuten von Agon-Coutainville und dem Meer • 1 Stunde von Caen Beschreibung: Erdgeschoss: • Wohnzimmer (31 m²) mit Kamin, Sichtbalken und Innenausstattung aus Stein, Zugang zur Garage, Treppe zum ersten Stock • Wohnzimmer (33 m²) mit Zugang zur Küche, Heizraum und Keller • Küche zum Einrichten • Heizraum mit Anschlüssen für die Heizung Ihrer Wahl und zentrale Staubsaugeranlage • WC und Keller 1. Stock: • Treppenabsatz mit originaler Treppe zum Dachboden • Badezimmer (Ausbau wird noch geplant) mit Badewanne, Dusche, Doppelwaschbecken und Handtuchtrockner • Drei Schlafzimmer mit Einbauschränken • Ein Büro/Ankleidezimmer mit Einbauschrank und WC • Parkettboden in allen Zimmern 2. Stock: • Ausbaubarer Dachboden (41 m²) mit großartigen Möglichkeiten Außenbereich: • Eingezäunter Garten zum Einrichten mit Schuppen • Garage Vorteile: • Große Empfangsräume • Südlage, hell • Doppelverglasung, elektrische Rollläden • Ruhige Lage • Arbeiten müssen geplant werden • Neues individuelles Sanitärsystem konform Diese Immobilie eignet sich sowohl für die Ferien als auch als Hauptwohnsitz. Die Gebühren gehen zu Lasten des Verkäufers.
Les informations sur les risques auxquels ce bien est exposé sont disponibles sur le site Géorisques : www. georisques. gouv. fr.
Für weitere Informationen (Ref Nummer 340938449041), wenden Si sich bitte an <a href="www.capifrance.fr" >www.capifrance.fr</a> oder besuchen Sie uns unter <a href="http://www.capifrance.fr" >www.capifrance.fr</a>. Wir freuen uns, Ihnen bei der Suche Ihres hauses helfen zu können und hoffen, dass Sie es mit uns finden werden.
Prestations extérieures au bien
un garage // 1 extérieur // surface du terrain : 370 m2 // nombre de niveaux : 2
Prestations du bien
5 pièces // surface séjour : 34 m2 // 3 chambres // cuisine vide // 2 wc // cheminée
Conditions commerciales
Prix hors honoraires : 117000 €
Honoraires à la charge du vendeur
