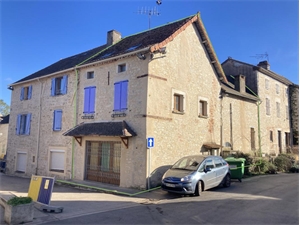181 000 € FAI
Annonce datée du
26/03/2024
Descriptif du bien
VISITE VIRTUELLE sur DEMANDE.
Au coeur du bourg historique de Limogne en Quercy - village du chemin de St Jacques de Compostelle GR65 - voici une opportunité unique d'investir dans un immeuble idéalement situé (la vitrine donne sur la place de l'église, également place du marché dominical) !
Constitué d'un local commercial avec une vitrine de 3,15m donnant sur un espace pouvant accueillir du public d'environ 43m2 et de son arrière boutique de 14 m2 avec toilette et point d'eau : le potentiel d'exploitation et de visibilité est très recherché.
A l'étage, un logement en duplex entièrement refait à neuf (isolation, électricité, plaquisterie) vous permettra d'accueillir une famille sur environ 90 m2 habitables répartis en 3/4 pièces :
- un lumineux séjour - cuisine ouverte au calme donnant sur l'église,
- une salle d'eau avec toilettes
- une grande chambre au même niveau,
- un espace sous toit pouvant servir de bureau
- une très vaste et superbe chambre parentale mansardée de 27 m2 avec salle d'eau et un toilette privatif.
Présence également d'une cave avec puits intérieur fonctionnel !
Un bien rare et exceptionnel pour investisseurs (taux de rendement théorique >5%) ou pour un projet professionnel et personnel sur Limogne.
ENGLISH
VIRTUAL TOUR on REQUEST. In the heart of the historic town of Limogne en Quercy - village on the way to St Jacques de Compostela GR65 - here is a unique opportunity to invest in an ideally located building (the window overlooks the church square, also the Sunday market square) ! Consists of a commercial space with a window of 3.15m overlooking a space that can accommodate the public of approximately 43m2 and its back shop of 14 m2 with toilet and water point: the potential for exploitation and visibility is very researched. Upstairs, a duplex apartment completely renovated (insulation, electricity, plasterwork) will allow you to accommodate a family on approximately 90 m2 of living space divided into 3/4 rooms: - a bright living room - quiet open kitchen overlooking the church, - a shower room with toilets - a large bedroom on the same level, - a space under the roof that can be used as an office - a very large and superb master bedroom with sloping ceilings of 27 m2 with shower room and a private toilet . A rare and exceptional property for investors (theoretical rate of return >5%) or for a professional and personal project in Limogne.
Prestations extérieures au bien
une cave // jardin privatif // pas d'ascenseur // surface du terrain : 79 m2 // année de construction : 1900 // proximité ecole
Prestations du bien
5 pièces // surface séjour : 31 m2 // 3 chambres // cuisine coin cuisine // 3 wc // nombre d'étages : 2 // chauffage : fuel
