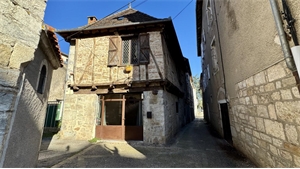340 000 €
Annonce datée du
02/07/2025
Descriptif du bien
Au coeur du bourg historique de Cajarc, au calme, et facilement accessible en voiture, Selection Habitat Cajarc est fier de vous présenter un bien historique du 16è s. avec ses colombages, ses vitraux et sa cour privée.
La particularité, outre sa parfaite localisation et son superbe état, est sa polyvalence qui vous permet de conserver 2 appartements -état actuel- ou de relier les 2 niveaux pour avoir un seul logement.
En effet, en rez-de-chaussée, une superbe baie vitrée en fer forgé avec vue sur la place de l'église, vous ouvre sur un beau séjour de 38m2. C'est depuis cette pièce qu'une porte vous permettra de monter à l'étage.
Dans le prolongement, un espace bureau et une salle d'eau avec wc de 8,4m2, tout en hauteur et dans un style industriel, sauront indéniablement vous séduire.
Enfin, la cuisine de 12,7m2 donne accès à la lumineuse chambre en mezzanine de 15m2 et à la cour privée de 36m2.
L'étage est aménagé pour etre accessible par une entrée indépendante depuis une ruelle perpendiculaire. Une fois passer l'entrée en RDC, vous montez vers l'espace jour illuminé par des vitraux originaux, dans une ambiance authentique avec ce grand cantou en pierre mais également moderne grâce à une cuisine équipée et fonctionnelle, le tout offrant 37 m2 de superficie.
Depuis cette cuisine, un couloir dessert une salle d'eau-buanderie et 2 chambres très confortables de 9 et 15m2. Cerise sur le gâteau : les combles sont aménageables !
Un bien exceptionnel, chargé d'histoire, entièrement rénové avec des matériaux de qualité ; isolation par le toit, électricité aux normes, tout à l'égout...
Pour un usage privé ou pour un investissement locatif (taux de rendement de 5% brut), un bien rare à voir absolument !
Possibilité de vendre en lots en séparant chaque niveau (appartement). Prix par lot : nous consulter.
ENGLISH
In the heart of the historic village of Cajarc, in a quiet setting and easily accessible by car, Selection Habitat Cajarc is proud to present a historic 16th-century property with half-timbering, stained-glass windows, and a private courtyard. The particularity, in addition to its perfect location and superb condition, is its versatility, which allows you to keep 2 apartments - current state - or to connect the 2 levels to have a single dwelling. Indeed, on the ground floor, a superb wrought iron bay window overlooking the church square opens onto a beautiful 38m² living room. It is from this room that a door will allow you to go upstairs. In the extension, an office space and a shower room with toilet of 8.4m², all in height and in an industrial style, will undoubtedly seduce you. Finally, the 12.7m2 kitchen gives access to the bright 15m2 mezzanine bedroom and the 36m2 private courtyard. The upper floor is designed to be accessible by a separate entrance from a perpendicular alley. Once through the ground floor entrance, you go up to the living area illuminated by original stained glass windows, in an authentic atmosphere with this large stone cantou but also modern thanks to a fully equipped and functional kitchen, all offering 37 m2 of surface area. From this kitchen, a corridor leads to a shower room-laundry room and 2 very comfortable bedrooms of 9 and 15m2. The icing on the cake: the attic is convertible! An exceptional property, full of history, entirely renovated with quality materials; Roof insulation, electricity up to standard, mains drainage... For private use or for a rental investment (5% gross yield), a rare property to see absolutely! Possibility of selling in lots by separating each level (apartment). Price per lot: contact us.
Prestations extérieures au bien
pas d'ascenseur // surface du terrain : 123 m2 // année de construction : 1700
Prestations du bien
5 pièces // surface séjour : 38 m2 // 3 chambres // cuisine séparée // 2 wc // nombre d'étages : 1 // chauffage : électricité
Conditions commerciales
Prix hors honoraires : 340000 €
Honoraires à la charge du vendeur
