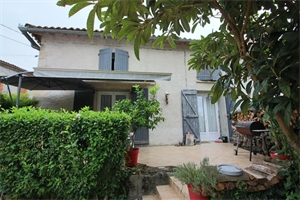270 000 €
Annonce datée du
03/07/2025
Descriptif du bien
Proche SAINT-GAUDENS, dans un village avec les commodités. Ensemble immobilier, comprenant 3 maisons actuellement loués. Une maison principale de 105 m² comprenant en rez de chaussée : un dégagement, une cuisine équipée, un salon / salle à manger(avec une cheminée) . Au 1er étage : un dégagemenent, deux chambres de 12 m² et 27 m², une salle d'eau, un wc. Une maison T2 comprenant en rez de chaussée : une cuisine ouverte sur la salle à manger, un cellier. A l'étage une chambre de 18.60 m², une salle d'eau avec wc, un garage de 14 m² Estimation des coûts annuels d'énergie du logement : entre 550 € et 1800 € prix moyens des énergies indéxés au 01/01/2021 Performance énergétique C / GES : A Une maison T3 comprenant au rez-de-chaussée une cuisine, un salon. A l'étage, deux chambres, une salle d'eau, un wc performance Energétique D / GES B Montant des loyers 1710 € HC.
ENGLISH
Near SAINT-GAUDENS, in a village with amenities. Real estate complex, comprising 3 houses currently rented. A main house of 105 m² comprising on the ground floor: a hallway, a fitted kitchen, a living / dining room (with a fireplace). On the 1st floor: a hallway, two bedrooms of 12 m² and 27 m², a shower room, a toilet. A T2 house comprising on the ground floor: a kitchen open to the dining room, a storeroom. Upstairs a bedroom of 18.60 m², a bathroom with toilet, a garage of 14 m² Estimated annual energy costs for the home: between €550 and €1800 average energy prices indexed on 01/01/2021 Energy performance C / GES: A A T3 house comprising on the ground floor a kitchen, a living room. Upstairs, two bedrooms, a bathroom, a toilet Energy performance D / GES B Rent amount €1710 excluding charges;
Prestations extérieures au bien
exposition : sud // 3 extérieur // pas d'ascenseur // surface du terrain : 2181 m2 // proximité ecole
Prestations du bien
cuisine séparée // cheminée // chauffage : électricité
Conditions commerciales
Prix hors honoraires : 270000 €
Honoraires à la charge du vendeur
