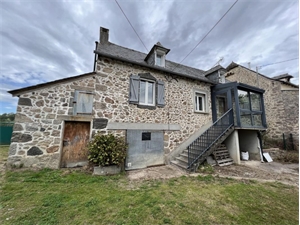140 000 € FAI
Annonce datée du
26/04/2024
Descriptif du bien
Charmante maison de campagne en pierre avec son toit en ardoises naturelles.
Dans un coin de nature bucolique et calme, venez découvrir ce bel ensemble avec un beau potentiel.
Chauffage central au gaz et un superbe poêle à granulés, double vitrage, isolation toiture performante.
Cette maison vous accueille avec ces 104 m² habitables sur sous-sol intégral.
Sa composition :
Cuisine et pièce de vie 42 m²
Chambre au même niveau : 11,50 m²
Wc et salle d'eau : 3,25 m²
A l'étage :
Salle de jeu au palier : 12,50 m²
Chambre : 16,30 m²
Chambre : 15 m²
En sous sol :
Cave,chaufferie,local bois : 60 m²
Diverses dépendances :
Garages, atelier,abris,autres, pour une surface de plus de 160 m²
Surface du terrain 1220 m² environ avec son puits !
Je vous attends pour une visite ..
Plus de photos sur lmdimmobilier
Nous pouvons vous proposer gratuitement un avis de valeur et une véritable étude de votre bien immobilier. Au contraire d'une estimation en ligne qui est purement indicative et marketing. Les informations sur les risques auxquels ce bien est exposé sont disponibles sur le site Géorisques : www.georisques.gouv.fr. Contactez Thierry SEBASTIA au 06 18 88 17 17. N° RSAC : 450 786 967 R.S.A.C Rodez - Agent Commercial
ENGLISH
Property Type: House with outbuildings Bedrooms: x 3 Land: 1220 m2 Key Features: 2 x Hangar - Courtyard - Garden - Ancient Pigsty - Dog Kennel - Stone Building previously used as a music studio - Wood store - Concrete base suitable for an above ground swimming pool - Wells - Small separate orchard - Internet connection - Septic tank. Property Description On the outskirts of the village of Brandonnet, in a small hamlet located near the river Alzou. This stone and natural slate house is semi-detached on one side. Accessed through double gates, steps within the courtyard lead to a glazed porch where the entrance to the property is found. Inside, the property offers a living area of approximately 104m2, consisting of an open plan kitchen, dining and living room, 3 bedrooms, bathroom and separate loo over 2 floors. It has a cellar area with heating area of approximately 60 m2. The house overlooks the property's courtyard which is surrounded by a selection of outbuildings, enclosed parking area and private garden. The total outdoor area total approximately 1220 m2 including a substantial base for an above ground swimming pool. The property is enclosed by fencing, trees and hedging offering a secluded space, accessed by double gates or via the outbuilding/garage. Separate from the property there is a small overgrown orchard. Internal Layout: Ground Floor: Cellar with wood storage and heating appliance. First Floor: Kitchen, dining and living area, shower room, separate loo and bedroom. Second Floor: 2 bedrooms and large landing suitable for a play area or office space. External Buildings: The property offers several useful outbuildings of traditional stone and steel which offers enormous potential. Surrounding Area: The department of the Aveyron is an unspoilt rural region of farmland, lakes, rivers and woodland. The village of Brandonnet hosts a restaurant / café and school. The town of Lanuejouls is just 10 minutes away with all necessary services. The bastide town of Villefranche de Rouergue is just 20 minutes away and holds the label 'Grand Site d'Occitanie' located on the banks of the Aveyron river and is steeped in history and art. A lively weekly market attracts many local producers and visitors.
Prestations extérieures au bien
3 extérieur // surface du terrain : 1223 m2 // année de construction : 1920
Prestations du bien
5 pièces // surface séjour : 21 m2 // 3 chambres // cuisine américaine // un wc // nombre d'étages : 2 // chauffage : gaz
