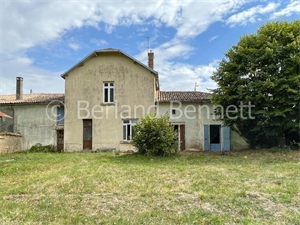92 900 € FAI
Annonce datée du
17/04/2024
Descriptif du bien
<p align="center">Située dans un hameau à quelques minutes de Sauzé-Vaussais, maison en pierres 106 m2 habitables, possibilité 180 m2, comprenant :</p><p align="center">Au rez de chaussée : une entrée traversante sur parquet de 15,50 m2 avec accès à l’étage, une salle de séjour sur parquet de 32 m2 avec conduit de cheminée, une cuisine de 6,70 m2 pouvant être réunie avec une arrière-cuisine de 7 m2, et une grande buanderie de 35 m2 avec chaudière fuel avec grenier au-dessus.</p><p align="center">A l’étage, le tout sur parquet sauf chambre 2 : un palier de 7 m2 desservant deux grandes chambres, une salle d’eau et WC.</p><p align="center">Dans le prolongement : un cellier de 22 m2 avec grenier au-dessus.</p><p align="center">Ouvertures en grande partie à double vitrage, chauffage central fuel, électricité refaite. Assainissement à refaire.</p><p align="center">Hangar de 60 m2, petits toits en briques.</p><p align="center">Terrain clos avec haies champêtres de 1356 m2.</p><p align="center">Environnement privé.</p><p align="center"><i>Les informations sur les risques auxquels ce bien est exposé sont disponibles sur le site Géorisques : www.georisques.gouv.fr</i></p>
ENGLISH
<p align="center">Situated in a hamlet just a few minutes from the market town of Sauze Vaussais and a range of commerce. This property offers 106m2 of living space with potential to create up to 180m2 and benefits from PVC double glazing through the majority of the rooms, oil fired central heating and has been rewired. A new fosse/drainage system will be required and some updating. </p><p align="center">Ground floor: Large 15.50m2 through entrance hall with front and back doors, staircase with cupboard storage underneath and a wooden floor. The living room is 32m2 and has a wooden floor, double aspect windows, pipework for installation of a wood burner and a wall of exposed stone. Kitchen of 6.70m2 with wooden floor, door to the garden, beamed ceiling and an adjoining storeroom of 7m2 (these 2 rooms could be transformed into one). There is a 35m2 utility/boiler room with a part concrete floor/flagstone floor, door to outside and above is an attic.</p><p align="center">1<sup>st</sup> floor: landing, 2 spacious bedrooms 15 + 17m2 and a shower room with separate WC. Most of the floors are wooden and the ceilings are high.</p><p align="center"> Attached to the house is a 22m2 stone building with an attic above, an open hangar of 60m2 and smaller brick stone sheds.</p><p align="center">Lawned rear garden with some mature trees, enclosed by hedgerows and is southwest facing.</p><p align="center">All set on 1356m2 of land.</p><p align="center">Information about risks to which this property is exposed is available on the Géorisques website : <a href="http://www.georisques.gouv.fr/">www.georisques.gouv.fr</a></p>
Prestations extérieures au bien
surface du terrain : 1356 m2
Prestations du bien
7 pièces // surface séjour : 32 m2 // 2 chambres
