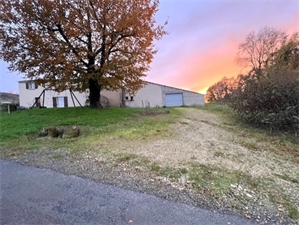267 750 €
Annonce datée du
03/07/2025
Descriptif du bien
OPPORTUNITÉ- Dans un hameau tranquille et non isolé, situé entre Saintes (15 kms) et Cognac, cette maison de type charentaise de 147 m2, rénovée et en très bon état, vous propose un bon potentiel par sa composition:
-Au rez-de-chaussée: séjour spacieux de 45 m2 avec cuisine ouverte et équipée, débarras, cellier et wc
-A l'étage: un bureau (ou chambre), 3 chambres avec placards, dressing, lingerie et belle salle de bain (douche et baignoire), un 2° wc indépendant.
Panneaux photovoltaïques assurant un revenu annuel
Grand garage de 120 m2 avec fosse et rideau métallique électrique permettant d'y abriter voitures et matériels.
En prolongement de cette maison, une petite maison à rénover entièrement comprenant au rez-de-chaussée, une pièce à vivre (39 m2), ancienne cuisine (27 m2), un chai (29 m2) et à l'étage (39 m2) deux chambres et un débarras, un grenier aménagé.Cette maison permet soit d'agrandir la maison principale ou de créer un logement locatif.
Venez profiter de la campagne aux portes de la ville
Les honoraires sont à la charge du vendeur.
Le Diagnostic de Performance Énergétique(DPE) a été réalisé selon une méthode valable mais non fiable et non-opposable.
Les informations sur les risques auxquels ce bien est exposé sont disponibles sur le site Géorisques : www. georisques. gouv. fr.
Réseau Immobilier CAPIFRANCE - Votre agent commercial (RSAC N°422 045 658 - Greffe de SAINTES) Jacky GALLIARD Entrepreneur Individuel à Responsabilité Limitée 06 64 96 60 60 - Réf.883887
ENGLISH
OPPORTUNITY - In a quiet and not isolated hamlet, located between Saintes (15 kms) and Cognac, this Charentaise-style house of 147 m2, renovated and in very good condition, offers you good potential thanks to its composition: - On the ground floor: spacious living room of 45 m2 with open and equipped kitchen, storage room, pantry and toilet - Upstairs: an office (or bedroom), 3 bedrooms with wardrobes, dressing room, linen room and beautiful bathroom (shower and bathtub), a 2nd independent toilet. Photovoltaic panels ensuring an annual income Large garage of 120 m2 with pit and electric metal shutter allowing to shelter cars and equipment. As an extension of this house, a small house to be completely renovated comprising on the ground floor, a living room (39 m2), old kitchen (27 m2), a wine cellar (29 m2) and upstairs (39 m2) two bedrooms and a storage room, a converted attic. This house allows either to extend the main house or to create rental accommodation. Come and enjoy the countryside at the gates of the city
The fees are the responsibility of the seller.
Le Diagnostic de Performance Énergétique(DPE) a été réalisé selon une méthode valable mais non fiable et non-opposable.
Les informations sur les risques auxquels ce bien est exposé sont disponibles sur le site Géorisques : www. georisques. gouv. fr.
** ENGLISH SPEAKERS: please note that Capifrance has an international department that can help with translations. To see our range of 20,000 properties for sale in France, please visit our Capifrance website directly. We look forward to finding your dream home!
Prestations extérieures au bien
un garage // 1 garage // surface du terrain : 1750 m2 // nombre de niveaux : 2 // année de construction : 1948
Prestations du bien
9 pièces // surface séjour : 45 m2 // 4 chambres // cuisine aménagée // une salle de bain // 2 wc // chauffage : électricité
Conditions commerciales
Prix hors honoraires : 267750 €
Honoraires à la charge du vendeur
