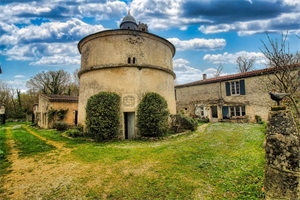374 995 €
Réf. annonce
12ED5A7910864DC4
Annonce datée du
22/07/2025
Descriptif du bien
Située à cinq minutes de la future station thermale de Saint Jean d'Angely, cette ferme du 18ème siècle est un véritable bijou.
Cinq chambres, trois salles d'eau, réparties dans ce qui était à l'origine deux maisons, offrent un style de vie confortable dans cet environnement paisible, à côté du château local. C'est aussi l'occasion d'une vie de famille confortable, avec une intimité possible entre les deux propriétés si on le souhaite.
Une piscine chauffée (7x3M) avec espace de détente,
Un jardin très fleuri et un terrain attenant complètent cette magnifique propriété.
La propriété se compose de ce qui suit :
Hall d'entrée (6m2)
Salle d'eau (4m2) avec douche, lavabo et wc
Salon (41m2) avec poêle à bois et vue sur le jardin
Cuisine / salle à manger (28m2) authentique avec un grand four à pain encore en place, porte...
Salon avec coin cuisine (33m2)
Buanderie (7m2)
Deux escaliers en bois menant à l'étage...
Chambre un (17m2) avec rangement encastré et évier
Chambre deux (15m2) avec rangement
Salle d'eau (3m2) avec douche à l'italienne, évier et wc
Bureau / Sixième chambre opportunité (16m2)
Chambre trois (22m2) actuellement utilisée comme salle de loisirs
Chambre quatre (16m2)
Salle d'eau (8m2) avec douche à l'italienne, évier et wc
Chambre cinq (26m2)
Deux escaliers en bois menant à l'étage...
Cuisine d'été / espace barbecue
Ateliers
Un pigeonnier classé, datant du 17ème siècle, constitue un merveilleux élément dans le jardin.
La remise d'origine, dont le toit a été récemment rénové, constitue un garage idéal.
Les écuries, à rénover, complètent le jardin
Un terrain attenant d'environ 9380m2, pouvant accueillir des chevaux, fait de cette propriété un ensemble complet.
ENGLISH
Located just five minutes from the future thermal spa town of Saint Jean d'Angely, this 18th century farmhouse is a gem.
Five bedrooms, with three shower rooms, arranged over what was originally two houses, offers a comfortable lifestyle in this peaceful environment, next to the local chateau. An opportunity also for a comfortable family life, with privacy available between the two properties if desired.
A heated pool (7x3M) with lounging area.
A very floral garden and adjoining land complete this wonderful property.
The property consists of the following:
Entrance hall (6m2)
Shower room (4m2) with shower, sink and wc
Lounge (41m2) with wood burner and views to the garden
Kitchen / dining room (28m2) authentic living with a large bread oven still in place, door to...
Lounge with corner kitchen (33m2)
Utility room (7m2)
Two wooden staircases leading upstairs..
Bedroom one (17m2) with built in storage and a sink
Bedroom two (15m2) with storage
Shower room (3m2) with walk in shower, sink and wc
Office / Sixth bedroom opportunity (16m2)
Bedroom three (22m2) currently used as a hobby room
Bedroom four (16m2)
Shower room (8m2) with walk in shower, sink and wc
Bedroom five (26m2)
A heated pool (7x3M) with lounging area
Summer kitchen / barbeque area
Workshops
A listed dovecote, from the 17th century makes a wonderful feature in the garden.
The original coach house, with a recent roof upgrade, makes the perfect garage.
Stables, requiring renovation, complete the garden area
Adjoining land of around 9380m2, with suitability for horses, make this a complete property package.
Prestations extérieures au bien
un garage // 1 garage // pas d'ascenseur // surface du terrain : 9380 m2 // année de construction : 1750
Prestations du bien
8 pièces // surface séjour : 41 m2 // 5 chambres // cuisine séparée // 3 wc // nombre d'étages : 2 // chauffage : électricité
Conditions commerciales
Prix hors honoraires : 374995 €
Honoraires à la charge du vendeur
