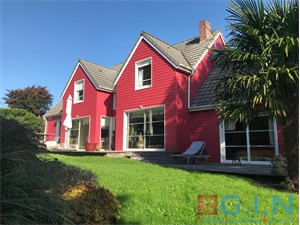790 000 € FAI
Annonce datée du
05/04/2024
Descriptif du bien
PROXIMITÉ MONT-SAINT-AIGNAN VILLAGE, 6 MNS ROUEN GARE, Maison d'architecte, d'inspiration scandinave, d'une surface habitable de 200 m2 (211 m2 au sol), sur 1553 m2 de terrain planté, clos et piscinable - Comprenant :
Rez-de-chaussée : Entrée, cuisine aménagée avec coin repas 23 m2, salon avec cheminée 32 m2, donnant sur terrasse plein sud, salle à manger 24 m2, une suite parentale 35 m2 avec dressing, salle de bains.
A l'étage : Mezzanine/bureau surplombant le salon, trois chambres, lingerie, salle de bains.
Chauffage gaz de 2021 à condensation de 'Dietrich'
Double vitrage
Parking six voitures en enrobé bitumineux de couleur
CLASSE ENERGIE : C - Consommation : 88 kWh/m2.an - Estimation des coûts annuels d'énergie du logement : Entre 1.280 EUR et 1.770 EUR/an - Prix moyens des énergies indexés au 1er janvier 2021 (abonnement compris) - CLASSE CLIMAT : C - Émissions 17kg CO2/m2.an -
Prix : 790.000 EUR soit 755.000 EUR Hors honoraires d'agence et 4.636 % d'honoraires T.T.C à la charge acquéreur
Contact Claude DESRIAUX (agent commercial) RSAC Rouen 344 792 403 ADC 7606 2023 000 000 153 Carte professionnelle No CPI 7606 2016 000 014 469
Sous la carte professionnelle No : CPI 7606 2022 000 000 016
Suite à l'article l.561-5 du code monétaire et financier, la copie de la pièce d'identité de tous les visiteurs sera demandée avant la visite.
Les informations sur les risques auxquels ce bien est exposé sont disponibles sur le site géorisques http://www.georisques.gouv.fr
Retrouvez tous nos biens sur notre site internet : https://www.gin-immobilier.com
ENGLISH
NEAR MONT-SAINT-AIGNAN VILLAGE, 6 MNS ROUEN GARE, Architect-designed house, with a living area of 200 m2 (211 m2 on the ground), on 1553 m2 of planted, enclosed land with swimming pool - Including: Ground floor: Entrance, fitted kitchen with dining area 23 m2, living room with fireplace 32 m2, opening onto south-facing terrace, dining room 24 m2, master suite 35 m2 with dressing room, bathroom. Upstairs: Mezzanine/office overlooking the living room, three bedrooms, laundry room, bathroom. 2021 gas condensing heater from 'Dietrich' Double glazing Six-car parking lot in colored bituminous coating ENERGY CLASS: C - Consumption: 88 kWh/m2.year - Estimated annual energy costs for housing: Between 1,280? and 1,770 ?/year - Average energy prices indexed to January 1, 2021 (subscription included) - CLIMATE CLASS: C - Emissions 17kg CO2/m2.year - Price: 840,000? or 805,000? Excluding agency fees and 4.35% fees including tax payable by the buyer Contact Claude DESRIAUX (sales agent) RSAC Rouen 344 792 403 ADC 7606 2023 000 000 153 Professional card No. CPI 7606 2016 000 014 469 Under professional card No.: CPI 7606 2022 000 000 016 Following article l.561-5 of the monetary and financial code, a copy of the identity document of all visitors will be requested before the visit. Information on the risks to which this property is exposed is available on the georisks website http://www.georisks.gouv.fr Find all our properties on our website: https://www.gin-immobilier.com
Prestations extérieures au bien
terrasse // jardin privatif // 6 extérieur // surface du terrain : 1553 m2 // année de construction : 2000
Prestations du bien
7 pièces // surface séjour : 56 m2 // 4 chambres // cuisine américaine // 2 salles de bains // 2 wc // nombre d'étages : 1 // chauffage : gaz
