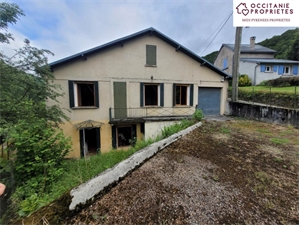97 200 € FAI
Annonce datée du
07/07/2025
Descriptif du bien
Maison 84m2 à rénover dans un hameau sur la commune de MASSAT, exposer ouest à 660m d'altitude sur un ensemble de 1451m2 de terrain.
La maison est en contrebas de la route. L'accès se fait par un portail et donne accès à 2 places de parking et une terrasse.
Au rdc une pièce de vie de 26,5m2 le plancher sous le lino est à refaire, un cellier de 4,4m2, une salle d'eau de 5,5m2 et en suivant un WC sanibroyeur.
L'escalier donne accès à un palier de 12,2m2 qui dessert deux chambres. Une première à droite de 22m2 avec un accès direct à l'extérieur. La seconde à gauche de 11,9m2 donne accès au garage de 11,3m2. Il y a dans le garage une trappe permettant d'accéder aux combles.
Attenant à la maison il y a un petit cagibi de 2m2 ou il y a également la cuve pour le fuel.
Sur la parcelle à deux pas de la maison il y a un cabanon de 11,5m2.
Le chauffage est réalisé via un système de chauffage central alimenté par une chaudière au fuel qui se trouve directement dans le salon. Fosse septique à prévoir. La couverture de la maison est en shingle.
Cette maison se trouve dans un petit hameau sur le bord du village de Massat, un lieu touristique situé dans le parc régional, avec commerces, bars, restaurants, école, centre médicale et tous services accessibles à pied.
Les informations sur les risques auxquels ce bien est exposé sont disponibles sur le site Géorisques : www.georisques.gouv.fr - Annonce rédigée et publiée par un Agent Mandataire -
ENGLISH
84m2 house to renovate in a hamlet in the commune of MASSAT, west facing at an altitude of 660m on a plot of 1451m2.
The house is set back from the road. Access is via a gate and provides access to two parking spaces and a terrace.
On the ground floor there is a living room of 26.5m2 (the floor under the linoleum needs to be redone), a storeroom of 4.4m2, a shower room of 5.5m2 and then a macerator toilet.
The staircase leads to a 12.2m2 landing that serves two bedrooms. The first bedroom, on the right, measures 22m2 and has direct access to the exterior. The second bedroom, on the left, measures 11.9m2 and provides access to the 11.3m2 garage. There is a hatch in the garage that provides access to the attic.
Adjoining the house there is a small 2m2 storage room where there is also the fuel tank.
On the plot a stone's throw from the house there is a shed of 11.5m2.
Heating is provided by a central heating system powered by an oil-fired boiler located directly in the living room. A septic tank is required. The house is roofed with shingles.
This house is located in a small hamlet on the edge of the village of Massat, a tourist spot located in the regional park, with shops, bars, restaurants, school, medical center and all services within walking distance.
Prestations extérieures au bien
exposition : ouest // terrasse // un garage // 3 extérieur // surface du terrain : 1451 m2 // proximité ecole
Prestations du bien
3 pièces // 2 chambres // cuisine sans cuisine // nombre d'étages : 2 // chauffage : fuel
Conditions commerciales
Prix hors honoraires : 90000 €
Honoraires à la charge de l'acquéreur
