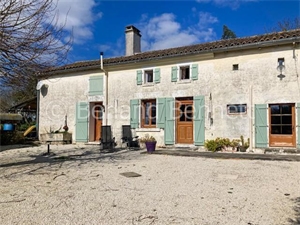217 700 € FAI
Annonce datée du
28/05/2025
Descriptif du bien
<p align="center">Située dans un hameau entre Chef-Boutonne et Melle, belle longère en pierres ayant beaucoup de charme, entièrement rénovée par des artisans locaux, de 202 m2 parties mansardées incluses, comprenant :</p><p align="center"><b>Au rez de chaussée</b> : couloir d'entrée, grande cuisine aménagée et équipée de 26,20 m2 avec ilot central, poutres et poêle à bois, une salle de séjour de 35 m2 avec murs intérieurs en pierres, poutres et cheminée avec poêle à bois, un salon sur l'arrière avec espace repos et espace jeux, et une grande chambre de 21,60 m2 avec haut plafond et mezzanine au-dessus, pouvant servir de bureau ou de dressing, et une salle d'eau avec grande douche italienne, large vasque et WC.</p><p align="center"><b>Au 1<sup>er</sup> étage mansardé</b> : palier desservant deux grandes chambres sur parquet flottant de 22,30 et 27,20 m2, avec charpente apparente et une salle d'eau avec WC.</p><p align="center">Ouverture bois double vitrage, chauffage par deux poêles à bois + radiateurs radiants, électricité refaite, isolation chanvre sur murs extérieurs, toiture surélevée pour installation de 25 cm de laine de roche, électricité refaite. Prestations de qualité.</p><p align="center">Cour, puits et jardin avec de nombreux fruitiers. Le tout sur 17 a 42 ca.</p><p align="center"><i>Les informations sur les risques auxquels ce bien est exposé sont disponibles sur le site Géorisques : www.georisques.gouv.fr</i></p>
ENGLISH
<p align="center">Situated in a hamlet in-between the thriving market towns of Chef Boutonne and Melle, this super property has been carefully renovated by local artisans, oozes a wealth of exposed stone/character throughout, offers 202m2 of living space and benefits from wood double glazing, heating is via 2 wood burners + electric radiators, it has been rewired, re-insulated and the roof tiles relayed with 25cm of insulation underneath.</p><p align="center"><b>Ground floor:</b> Entrance Hall, large 36m2 fitted + equipped kitchen with a tiled floor, beamed ceiling, central island with a sink and a wood burning fire. 35m2 living room with a tiled floor, beamed ceiling, exposed stone and a wood burning fire. To the rear is a 35m2 lounge/games room with a wooden staircase, a gorgeous 21m2 bedroom with full height ceiling, exposed stone and a wooden staircase up to the mezzanine used as a study/office. A stylish shower room has a large shower, WC, large sink unit and plumbing for a washing machine. </p><p align="center"><b><sup><span style="font-size: 14px;">1</span>st</sup> floor</b>: landing, 2 bedrooms 22 + 27m2 both have laminate wood floor floors and exposed trusses and beams. A shower room with WC.</p><p align="center"> <b>Outside</b>: South facing front courtyard, 1 well, stone outbuilding used for storage, to the side and rear a garden planted with a variety of fruit trees. All set on 1742m2 of land.</p><p align="center">All viewing highly recommended!</p><p align="center"><i> </i></p><p align="center"><i>Information about any natural risks for example flooding is available on the Georisques government website: </i><a href="http://www.georisques.gouv.fr/"><i>www.georisques.gouv.fr</i></a><i></i></p>
Prestations extérieures au bien
surface du terrain : 1742 m2
Prestations du bien
5 pièces // surface séjour : 35 m2 // 3 chambres
