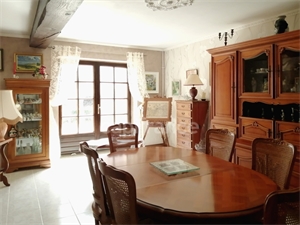296 800 € FAI
Annonce datée du
18/04/2024
Descriptif du bien
Dans un hameau au calme à 4 km du centre de Noyers-sur-Cher et 10 km du ZooParc de Beauval et de l'autoroute A85, belle LONGERE du XIXe de 180 m² (220 m² au sol) sur 2 niveaux en excellent état. Terrain de 2749 m² comprenant jardin clos arboré, garage double avec cave enterrée et grenier, dépendances.
Au rez-de-chaussée : entrée, cuisine aménagée équipée, cellier, salle-de-bains, salon de 31 m² avec cheminée en pierre, salle-à-manger de 23 m², WC avec lave-mains, escalier menant à l'étage. Pour compléter l'ensemble : atelier, cuisine d'été avec réserve, terrasse sur toute la longueur de la façade exposée sud protégée par un store banne motorisé.
A l'étage : dégagement, 3 chambres de 12 à 17 m² (13 à 28 m² au sol), bureau de 18 m² (29 m² au sol), lingerie, salle-d'eau avec WC.
A l'extérieur : cour calme sans vis-à-vis sécurisée par portail motorisé avec fermeture à code et visiophone, garage double avec cave enterrée et grenier. A l'arrière de la maison : jardin d'agrément avec potager, petite terrasse entourée d'arbres fruitiers et d'ornement, bûcher, 2e entrée indépendante avec portail, grande dépendance comprenant garage, préau et local à outils.
NB : possibilité d'aménager 2 chambres supplémentaires, DPE B (pompe à chaleur air/eau récente, double vitrage, volets roulants motorisés à l'étage, toiture isolée et couverture refaite en 2021).
A VOIR SANS TARDER !!! Les honoraires sont à la charge du vendeur.
Les informations sur les risques auxquels ce bien est exposé sont disponibles sur le site Géorisques : www. georisques. gouv. fr.
Réseau Immobilier CAPIFRANCE - Votre agent commercial (RSAC N°489 618 553 - Greffe de TOURS) Joan BRANGIER Entrepreneur Individuel 06 85 24 75 55 - Plus d’informations sur le site de CAPIFRANCE (réf.849564)
ENGLISH
In a quiet hamlet 4 km from the center of Noyers-sur-Cher and 10 km from the Beauval ZooParc and the A85 motorway, beautiful 19th century LONGERE of 180 m² (220 m² on the ground) on 2 levels in excellent condition. Land of 2,749 m² including enclosed garden with trees, double garage with buried cellar and attic, outbuildings. On the ground floor: entrance, fitted kitchen, pantry, bathroom, living room of 31 m² with stone fireplace, dining room of 23 m², WC with hand basin, staircase leading to the floor. To complete the ensemble: workshop, summer kitchen with storage, terrace along the entire length of the south-facing facade protected by a motorized awning. Upstairs: hallway, 3 bedrooms of 12 to 17 m² (13 to 28 m² on the floor), office of 18 m² (29 m² on the floor), laundry room, bathroom with WC. Outside: quiet courtyard not overlooked, secured by motorized gate with code lock and videophone, double garage with buried cellar and attic. At the rear of the house: pleasure garden with vegetable patch, small terrace surrounded by fruit and ornamental trees, woodshed, 2nd independent entrance with gate, large outbuilding including garage, courtyard and tool room. NB: possibility of fitting out 2 additional bedrooms, DPE B (recent air/water heat pump, double glazing, motorized roller shutters upstairs, insulated roof and roof redone in 2021). TO SEE WITHOUT DELAY!!! Fees are the responsibility of the seller.
Les informations sur les risques auxquels ce bien est exposé sont disponibles sur le site Géorisques : www. georisques. gouv. fr.
** ENGLISH SPEAKERS: please note that Capifrance has an international department that can help with translations. To see our range of 20,000 properties for sale in France, please visit our Capifrance website directly. We look forward to finding your dream home!
Prestations extérieures au bien
exposition : sud // terrasse // une cave // 2 places de garage // jardin privatif // 3 extérieur // surface du terrain : 2749 m2 // nombre de niveaux : 2 // année de construction : 1860 // proximité proximité d'établissement scolaire : 5km
Prestations du bien
7 pièces // surface séjour : 31 m2 // 3 chambres // cuisine aménagée // une salle de bain // 2 wc // cheminée // chauffage : pompe à chaleur
