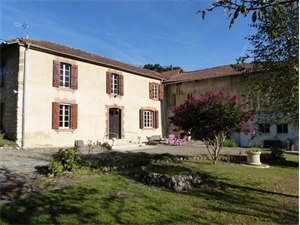192 000 € FAI
Annonce datée du
16/06/2025
Descriptif du bien
Construite à l'origine vers 1750, cette ferme gasconne est située au niveau d'un chemin rural tranquille, tout en étant proche des commodités. La propriété possède de charmants éléments d'origine, c'est habitable de suite et n'a besoin que d'être rafraîchie. La ferme dispose de 2 poêles à bois pour le chauffage et une nouvelle toiture a été posée il y a environ 30 ans. Elle comprend: un grand hall d'entrée avec un escalier en bois d'origine; un salon à double exposition avec cheminée et poêle à bois; une salle à manger avec cheminée d'origine et poêle à bois; une cuisine; buanderie; une salle d'eau; 3 chambres; un palier avec un espace bureau; un espace dressing. Les dépendances comprennent: grange avec abri pour voiture; grande grange/atelier avec grenier au-dessus; grange hangar. Bien que située dans un hameau très tranquille, la propriété n'est qu'à 10 minutes de la ville et à 20 minutes de Lannemezan (autoroute, gare SNCF). Aéroports: Tarbes 45 minutes; Pau 1 heure; Toulouse 75 minutes. 1 heure des stations du ski.
Les informations sur les risques auxquels ce bien est exposé sont disponibles sur le site Géorisques: www.georisques.gouv.fr
ENGLISH
Originally built around 1750, this Gascon farmhouse is located on a quiet, rural lane yet close to the local market town and amenities. The property has some charming, original features, is immediately habitable and requires some refreshment. The farmhouse has a wood burner for heating and a new roof was put on approximately 30 years ago. It comprises: generous entrance hall with original, wooden staircase; double aspect living room with fireplace and wood burner; dining room with original fireplace and wood burner ; kitchen with basic fitted units; WC; larder/store room; bathroom; 3 bedrooms; landing with office space; dressing area. The outbuildings include: carport barn; large barn/workshop with Grenier above; open barn.Although situated in a peaceful hamlet, the house is less than 10 minutes from the local market town. TRANSPORT LINKS: Lannemezan (train station, motorway) 20 minutes. AIRPORTS: Tarbes/Lourdes 45 minutes; Pau 1 hour; Toulouse 75 minutes. 1 hour ski resorts.
The dwelling comprises of;-
GROUND FLOOR
ENTRANCE HALL (12.5m²) with original wooden staircase to first floor
LIVING ROOM (25m²) double aspect with fireplace and insert wood burner
DINING ROOM (25m²) with original fireplace with wood burner
KITCHEN (17m²) double sink
UTILITY ROOM (5m²)
BATHROOM (7m²) with shower, sink, toilet
FIRSTFLOOR
LANDING (4.m²) with separate office area
BEDROOM 1 (25m²) double aspect with fireplace
BEDROOM 2 (26m²)
DRESSING AREA (10m²) could be converted into an ensuite bathroom
BEDROOM 3 (18.5m²) with colombage (half-timbered) wall
OUTBUILDINGS & GARDEN
CARPORT (60m²)
BARN with GRENIER (126.m²)
WORKSHOP (50m²)
BARN HANGAR (77m²)
VEGETABLE PLOTS
POND
OTHER FEATURES
The property is connected to mains water, electricity and telephone. Internet (fibre) is available.
HEATING: wood burners.
SEPTIC TANK: there is a septic tank for the property.
AMENITIES
8 minutes to Castelnau Magnoac for local shopping/bar/restaurant
20 minutes to Trie sur Baise
20 minutes to Lannemezan (hospital, train station, motorway)
AIRPORTS 1 hour to Pau; 75 minutes to Toulouse
1 hour for ski resorts and the Pyrenees
2 hours from Atlantic coast
Prestations extérieures au bien
exposition : sud-est // 2 places de garage // 4 garage // surface du terrain : 38792 m2 // année de construction : 1750
Prestations du bien
5 pièces // surface séjour : 25 m2 // 3 chambres // cuisine équipée // une salle de bain // chauffage : électricité
