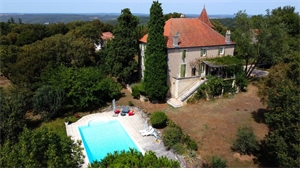749 000 € FAI
Annonce datée du
20/04/2024
Descriptif du bien
Dans le parc régional des causses du Quercy, nous vous proposons cette authentique maison de Maître du XIX siècle entièrement rénovée à deux pas de St cirq lapopie sur le chemin de St Jacques de Compostelle.. L’entrée de la propriété est marquée par deux piliers en pierre ainsi que d’un magnifique portail … l’allée bordée d’arbres vous mène aux deux très beaux bâtiments en pierre , la maison et la grange
L’ensemble bénéficie d’une surface utile d’environs 600m², une piscine 6X12 , une terrasse avec vue, une ancienne porcherie , le tout sur un très joli parc arboré et fleuri de plus de 8000 m², avec un espace dédié au potager
A l’arrivée, n’hésitez pas à faire sonner la cloche pour que cette magnifique porte s’ouvre sur un salon séjour d’environ 40m² avec sa magistrale voûte sarrasine, son sol en pierre de bourgogne et accès direct a la terrasse . Une cuisine de plus de 25 m² avec cheminée et espace dinatoire, donnant dans le cellier, qui lui-même permet d’accéder en sous-sol à une buanderie avec four à pain d’environ 30m².
Un espace nuit indépendant comprenant 2 chambres (20m² et 16m²) ainsi qu’une salle de bain avec douche d’environ 7m², un toilette et un rangement.
En empruntant l’escalier en voûte sarrasine, vous arrivez sur un très bel espace lumineux de plus de 77 m² avec parquet au sol , y est installé un espace salon ainsi qu’un espace bureau / bibliothèque . Sur cet étage, vous trouverez 3 chambres en poutres apparentes avec salle d’eau (21m²,14m²,23m²)
Un sous-sol total comprenant également une cave à vin d’environ 20m² et d’un immense espace cave de plus de 80m²
Une très belle terrasse ombragée d’environ 35 m² avec vue sur la piscine et le parc finalise ce très bel ensemble
A deux pas de la maison se trouve une bergerie totalement rénovée avec de beaux matériaux , double vitrage, d’une surface d’environ 110 m² et qui bénéficie d’une entrée indépendante à l’arriéré de la propriété.
Vous y trouverez une belle pièce de vie avec cuisine ouverte d’environ 65m² , un escalier en fer forger qui vous mène à l’étage ou deux jolies chambres avec chacune une salle d’eau attendent vos invités …
Vous l’aurez compris, cette propriété offre un environnement calme, un confort moderne, de l’espace , de la beauté à chaque recoin , elle convient a une famille souhaitant y commencer une histoire ou tout autre projet comme gite ou chambres d’hôtes.
ENGLISH
In the Causses du Quercy regional park, we offer you this authentic 19th century mansion, completely renovated, a stone's throw from St Cirq Lapopie on the way to St Jacques de Compostela. The entrance to the property is marked by two pillars. in stone as well as a magnificent gate ... the tree-lined driveway leads you to two very beautiful stone buildings, the house and the barn The whole benefits from a useful area of around 600m², a 6X12 swimming pool, a terrace with a view, an old pigsty, all on a very pretty park with trees and flowers of more than 8000 m², with a space dedicated to the vegetable garden On arrival, do not hesitate to ring the bell so that this magnificent door opens onto a living room of around 40m² with its masterful Saracen vault, its burgundy stone floor and direct access to the terrace. A kitchen of more than 25 m² with fireplace and dining area, opening into the cellar, which itself provides access in the basement to a laundry room with bread oven of around 30m². An independent sleeping area comprising 2 bedrooms (20m² and 16m²) as well as a bathroom with shower of approximately 7m², a toilet and storage. By taking the Saracen vault staircase, you arrive on a very beautiful bright space of more than 77 m² with parquet floor, there is a lounge area as well as an office / library area. On this floor, you will find 3 bedrooms in exposed beams with shower room (21m², 14m², 23m²) A total basement also including a wine cellar of around 20m² and a huge cellar space of more than 80m² A very beautiful shaded terrace of approximately 35 m² with view of the swimming pool and the park completes this very beautiful ensemble A stone's throw from the house is a sheepfold completely renovated with beautiful materials, double glazing, with an area of approximately 110 m² and which benefits from an independent entrance at the back of the property. You will find a beautiful living room with open kitchen of approximately 65m², a wrought iron staircase leads you upstairs where 2 pretty bedrooms each with a bathroom await your guests... You will have understood it, this property offers a quiet environment, modern comfort, space, beauty in every corner, it is suitable for a family wishing to start a story there or any other project such as a cottage or bed and breakfast.
Prestations extérieures au bien
terrasse // pas d'ascenseur // surface du terrain : 8492 m2 // année de construction : 1900
Prestations du bien
9 pièces // 7 chambres // cuisine séparée // une salle de bain // 5 wc // nombre d'étages : 1 // cheminée
