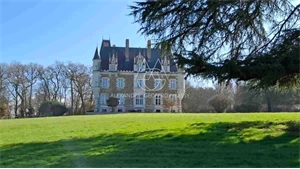1 950 000 €
Annonce datée du
23/07/2025
Descriptif du bien
Situé dans le département de la Mayenne, dans l'ancienne province du Haut-Anjou.
Ce château est édifié à la sortie d'un village paisible. Légèrement en hauteur, il domine son joli parc à l'anglaise et un bel étang. Une petite ville assurant les services et commerces (médecins, pharmaciens, supermarchés, lycées, hôpital) est à moins de dix kilomètres.
D'une surface habitable d'environ 700 m², il comprend :
- Au sous-sol : une vaste ancienne cuisine, la chaufferie, des caves et diverses pièces de rangement.
- Au rez-de-chaussée surélevé auquel on accède par un joli perron : un grande entrée (53 m²) avec départ d' escalier en bois, bureau (28 m²), grand salon (50 m²), bibliothèque (23 m²), salle à manger (39 m²), petite cuisine installée dans l' ancien office, petite salle à manger (25 m²), cabinet de toilette, escalier de service.
La hauteur sous plafond est de 4,20 m.
Ce rez-de-chaussée offre de très belles réceptions : toutes les pièces sont parquetées en chêne et ornées de beaux lambris et de remarquables huisseries en chêne à décor de serviettes pliées. Elles possèdent de beaux plafonds peints ou à caissons. Les cheminées de marbre sont toutes différentes et élégantes.
- Au premier étage : 7 chambres parquetées en chêne et ornées de cheminées ; 5 salles de bains ou de douche.
- Le second étage, parqueté en sapin, est aménageable.
D'importants travaux de restauration ont été réalisés ces dernières années.
Une cour de dépendances édifiée en pierre et couverte en ardoises, comprend :
- A l'Est : une ancienne maison d'habitation de trois pièces. Au centre : un beau bâtiment qui abrite un confortable logement avec cuisine, w-c et à l'étage : superbe loft. Garage et remise. A l' arrière : 17 boxes à chevaux.
- A l'Ouest : un bâtiment qui abrite un confortable appartement avec salle de séjour, cuisine, deux chambres, deux salles de bains. Sellerie et boxes à chevaux.
Un hangar agricole de 300 m² environ.
A l'entrée de la propriété : la porterie qui comprend un séjour, une cuisine, trois chambres et une salle de bains.
D'une surface totale de 20 ha, le terrain est agréablement disposé autour du château et légèrement vallonné.
Il se compose d'un superbe parc à l'anglaise planté de grands arbres d'ornement qui fut dessiné par un grand paysagiste du XIXe siècle, de bois percés de belles allées et de prés aménagés en paddocks clôturés en bois, le tout agrémenté d'un bel étang.
Les honoraires sont à la charge du vendeur.
Les informations sur les risques auxquels ce bien est exposé sont disponibles sur le site Géorisques : www. georisques. gouv. fr.
Réseau Immobilier CAPIFRANCE - Votre agent commercial (RSAC N°449 455 609 - Greffe de TOURS) Alexandre GEOFFROY D'ASSY Entrepreneur Individuel 06 20 45 61 61 - Réf.896870
ENGLISH
Located in the department of Mayenne, in the former province of Haut-Anjou. This castle is built at the edge of a peaceful village. Slightly elevated, it overlooks its pretty English-style park and a beautiful pond. A small town providing services and shops (doctors, pharmacists, supermarkets, high schools, hospital) is less than ten kilometers away.
With a living area of approximately 700 m², it includes:
- In the basement: a large former kitchen, the boiler room, cellars and various storage rooms.
- On the raised ground floor, which is accessed by a pretty staircase: a large entrance hall (53 m²) with a wooden staircase, office (28 m²), large living room (50 m²), library (23 m²), dining room (39 m²), small kitchen installed in the former office, small dining room (25 m²), bathroom, service staircase.
The ceiling height is 4.20 m. This ground floor offers very beautiful reception areas: all the rooms have oak parquet floors and are decorated with beautiful paneling and remarkable oak frames decorated with folded napkins.
They have beautiful painted or coffered ceilings. The marble fireplaces are all different and elegant.
- On the first floor: 7 bedrooms with oak parquet floors and fireplaces; 5 bathrooms or shower rooms.
- The second floor, with fir parquet flooring, is convertible.
Major restoration work has been carried out in recent years.
A courtyard of outbuildings built in stone and covered in slate, includes:
- To the east: an old three-room dwelling house. In the center: a beautiful building which houses a comfortable accommodation with kitchen, toilet and upstairs: superb loft. Garage and shed. At the rear: 17 horse boxes.
- To the west: a building that houses a comfortable apartment with a living room, kitchen, two bedrooms, and two bathrooms.
Tack room and horse boxes.
A farm shed of approximately 300 m².
At the entrance to the property: the gatehouse, which includes a living room, a kitchen, three bedrooms, and a bathroom.
With a total surface area of 20 ha, the grounds are pleasantly laid out around the château and are gently undulating. It consists of a superb English-style park planted with large ornamental trees, designed by a great 19th-century landscaper, woods with beautiful paths, and meadows converted into paddocks fenced in wood, all embellished with a beautiful pond.
The fees are the responsibility of the seller.
Les informations sur les risques auxquels ce bien est exposé sont disponibles sur le site Géorisques : www. georisques. gouv. fr.
** ENGLISH SPEAKERS: please note that Capifrance has an international department that can help with translations. To see our range of 20,000 properties for sale in France, please visit our Capifrance website directly. We look forward to finding your dream home!
Prestations extérieures au bien
surface du terrain : 200000 m2 // nombre de niveaux : 3 // année de construction : 1840
Prestations du bien
20 pièces // 13 chambres
Conditions commerciales
Prix hors honoraires : 1950000 €
Honoraires à la charge du vendeur
