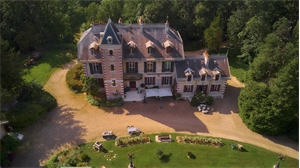4 935 000 €
Stationnement
30 extérieur
Réf. annonce
FDVCH8620099097
Annonce datée du
13/08/2025
Descriptif du bien
Le Château Beauvoisin, situé à la frontière du Jura et de la Bourgogne, surplombe le Doubs et offre une vue imprenable sur les plaines agricoles et les réserves naturelles. Le parc de 15 hectares, avec ses pâturages, son jardin entretenu et ses arbres anciens, entoure cette propriété majestueuse. Un chemin privé mène au château, sécurisé par un portail.
Le bâtiment principal : Construit en 1880, en pierre naturelle avec un toit en ardoise, le château se compose de 4 étages lumineux.
Rez-de-chaussée : Entrée majestueuse, quatre pièces (salle à manger, bibliothèque, salon, bureau), cuisine-séjour, buanderie, véranda, toilettes invités.
Premier étage : Trois petites chambres, une chambre royale avec salle de bain, chambres avec douches et toilettes.
Deuxième étage : Cuisine, toilettes, quatre pièces pour diverses utilisations (billard, studio, conférences).
Troisième étage : Chambre panoramique dans la tour avec vue splendide.
Sous-sol : Cave voûtée, 3 caves à vin, chaufferie.
Rénovation : 2011-2013 (chauffage, électricité, maçonnerie, fenêtres).
Annexes :
Dépendances : Atelier, écurie avec 4 boxes, maison rénovée avec cuisine-séjour, 4 chambres, douche et WC.
Le Chalet : Chalet suisse de 1898, rénové en 2005, avec 5 chambres et balcon, offrant une vue magnifique sur le parc.
2 bâtiments en briques : L'un rénové en habitation avec cuisine-séjour, bureau, salon, 2 chambres, l'autre en garage.
Studio loft : Ancienne grange de 300 m2 rénovée en 2011, avec sols en ciment neuf et isolation.
Une propriété d'exception, offrant confort, histoire et potentiel.
ENGLISH
Château Beauvoisin is an oasis in the French Jura on the border with Burgundy. It overlooks the Doubs and impresses with its breathtaking view of agricultural plains and nature reserves: storks, swans, herons, cattle. Sheep and horses enliven the feast for the eyes and enchant the vastness into a powerful paradise full of dignity and magic. A private access road leads to the castle park through a secure entrance gate. 15-hectare park with pastures, maintained garden (fruit, vegetables, flowers). Hedges and a stand of old and venerable trees surround the castle and its various outbuildings. THE MAIN BUILDING Built in the late 19th century (1880) in natural stone and with an artistic slate roof and constantly renovated, impresses with its spacious and elegant rooms spread over 4 floors. The many windows flood the rooms with light. Ground floor: Large entrance with staircase and access to four rooms (currently used as dining room, library, living room and office), guest toilet, kitchen-living room with layout and storage room, laundry room and large covered veranda. In addition to the main entrance, the living and kitchen areas also have their own entrance. The kitchen is professionally equipped. Two staircases lead to the first floor. In addition, a staircase leads to the huge cellar in the basement. First floor: Above the kitchen are three smaller rooms (originally for servants), a separate toilet and a shower with washbasin. In the middle is a royal bedroom with a bathroom and an adjoining bedroom with a balcony offering stunning views. On the tower side, three whiter rooms with showers, washbasins and separate guest toilets offer space to linger. The spacious and bright staircase leads to the 2nd floor. Second floor: A kitchen, guest toilet, bathroom, four additional rooms and two vestibules, in addition to the living space, offer the appropriate size for playing billiards or table tennis, holding conferences or being used as a studio. A small staircase leads to the tower room on the 3rd floor. Third floor: Small room in the tower with panoramic windows overlooking the magnificent property and the surrounding scree. Basement: Huge vaulted cellar in the basement completely renovated, 3 wine cellars, boiler room with wood boiler, sinks. Two direct entrances from the outside and one entrance through the kitchen area on the ground floor. Complete interior and exterior renovation between 2011 and 2013 - including heating, electricity, sanitary facilities, masonry, roofing and basement rooms. Change of all windows in progress. THE ANNEXES: Dependencies: Workshop. Stable with 4 boxes, storage room and habitable and renovated part of the house with a large kitchen-living room on the ground floor and 4 bedrooms and shower with WC upstairs. Roof renovation 2013. 'The Chalet': Swiss chalet from 1898 (then exhibited as a 'prototype' at the Universal Exhibition in Paris, listed monument), completely renovated in 2005. Zinc roof, wooden interior (carved wooden stucco on the ceilings), 3 floors with a spacious living/dining room -/kitchen area, 5 bedrooms, a balcony, storage room in the attic, bathroom and modern toilets. Magnificent view and garden in the castle park. 2 brick buildings: A building has been renovated into a residential building comprising a kitchen-living room with dining area, office, lounge and bathroom as well as 2 bedrooms. Upper floor. The second building is currently used as a garage and storage room [extension possible]. Loft studio: Old barn, 300 m2, 2011 renovation of floors (new cement), walls, roof insulation.
Prestations extérieures au bien
exposition : sud // terrasse // 30 extérieur // surface du terrain : 154200 m2 // année de construction : 1880
Prestations du bien
33 pièces // surface séjour : 80 m2 // 19 chambres // cuisine séparée // 5 salles de bains // 5 wc // nombre d'étages : 3
Conditions commerciales
Prix hors honoraires : 4935000 €
Honoraires à la charge du vendeur
