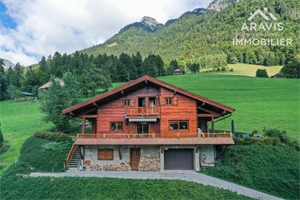798 000 € FAI
Annonce datée du
06/06/2025
Descriptif du bien
Votre Agence Aravis International Immobilier vous propose ce magnifique chalet de 205 m2 habitables, idéalement situé dans la commune d'Entremont.
Construit sur un terrain de 1 753 m2, ce chalet s'étend sur trois niveaux. Au rez-de-chaussée, vous trouverez un grand garage, une cave et une buanderie/chaufferie, ainsi qu'un hall d'entrée, une chambre et une salle de douche avec WC.
Au premier étage, vous découvrirez un vaste séjour/salle à manger lumineux, agrémenté d'un authentique poêle alsacien pour des soirées conviviales. La cuisine semi-ouverte donne sur une grande terrasse exposée plein sud, parfaite pour profiter des journées ensoleillées. Cet étage comprend également une chambre avec sa propre salle de douche et toilettes, ainsi que des toilettes séparées avec un point d'eau.
Le dernier niveau se compose d'une salle de bain, d'une chambre et d'une suite parentale avec salle de douche et un grand dressing.
Ce chalet allie harmonieusement le charme des matériaux nobles à des équipements modernes, dans un cadre verdoyant exceptionnel. Une opportunité idéale pour les amateurs de nature et d'espace.
Pour plus d'informations, veuillez contacter Marine Bidal, votre agent commercial en immobilier, au +33 (0)6 99 10 77 85 (RSAC Annecy 529 169 831).
Les informations sur les risques auxquels ce bien est exposé sont disponibles sur le site Géorisques : [www.georisques.gouv.fr](http://www.georisques.gouv.fr).
CPI 7401 2016 000 017 580
ENGLISH
Your Aravis International Immobilier Agency offers you this beautiful chalet of 205m2 of living space ideally located in the town of Entremont. Built on a plot of 1753m2, this chalet spread over 3 levels is composed on the ground floor of a large garage, a cellar and a laundry room/boiler room. For the living area: a large entrance hall, a bedroom and a shower room with toilet. On the first floor a large living room with Alsatian stove, a semi-open kitchen giving access to a south-facing terrace. A bedroom with its shower room and toilet and a separate toilet with water point complete this floor. On the top level, a bathroom, a bedroom and a master suite with shower room and a large dressing room. On the first floor, you will discover a large living/dining room bathed in light, decorated with an authentic Alsatian stove for warm evenings. The fully equipped kitchen opens onto a spacious south-facing terrace, ideal for enjoying the beautiful days. This chalet perfectly combines the authentic charm of noble materials with modern amenities, in an exceptional green setting. An opportunity to seize for lovers of nature and space. For more information, contact your real estate agent: Marine BIDAL: +33 (0)6 99 10 77 85. RSAC Annecy 529 169 831 Information on the risks to which this property is exposed is available on the Géorisques website: www.georisques.gouv.fr CPI 7401 2016 000 017 580
Prestations extérieures au bien
terrasse // un garage // 1 garage // année de construction : 2006
Prestations du bien
5 pièces // 4 chambres // cuisine sans cuisine // une salle de bain // 4 wc // nombre d'étages : 3
Conditions commerciales Prix hors honoraires : 760000 €
Honoraires à la charge de l'acquéreur
