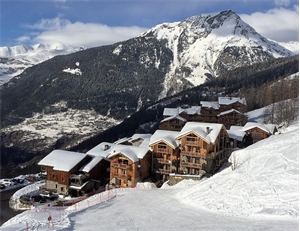4 250 000 € FAI
Annonce datée du
20/01/2025
Descriptif du bien
Ce Chalet Savoyard a été construit en 2005 par les propriétaires actuels. Il est de style typique avec un toit en lodze, et offre des vues magnifiques sur la vallée de la Tarentaise depuis de nombreuses pièces.
Le chalet est situé sur le côté du Retour Bataillettaz, offrant un accès skis aux pieds.
La remontée mécanique (télésiège du Grand Plan) est accessible à pied.
Le chalet est actuellement utilisé comme un chalet de ski avec des chambres individuelles, mais il pourrait facilement être transformé en une grande résidence privée.
Le cœur de la propriété comprend huit chambres avec salles de douche attenantes. Chaque chambre dispose d'une double porte-fenêtre donnant sur un balcon. Les deux derniers étages disposent d'un salon et d'une cuisine supplémentaires et pourraient constituer une unité séparée, idéale pour les invités.
Au premier étage, il y a une magnifique salle de réception avec un plafond à double hauteur et une galerie, ainsi que plusieurs portes doubles menant à une terrasse enveloppante.
Il y a également un accès à l'annexe, qui dispose d'une chambre, d'une salle de bains et d'une grande salle de réception ouverte avec cheminée et cuisine, qui donnent sur une grande terrasse.
Il y a un grand garage souterrain avec treize places de parking ouvertes, avec un accès par ascenseur au premier étage.
Pour plus d'informations et de visites, veuillez contacter Savills directement.
Les informations sur les risques auxquels ce bien est exposé sont disponibles sur le site Géorisques : www. georisques. gouv. fr
ENGLISH
This exceptional alpine property on the pistes of Sainte Foy Station was built in 2011 (construction began) by the current owners. It is of typical Savoyard style constructed with stone and old wood and has far reaching views down the Tarentaise valley from many rooms.
The chalet is currently operated as a boutique ski lodge with individual rooms but could be easily reconfigured to create a large private chalet. The main building comprises nine double bedrooms each with an en-suite shower room and double doors leading to a balcony. The top two floors of the building have an additional living room and kitchen, with the potential to be a separate apartment. In addition, there is a mezzanine bedroom on the top floor of the chalet.
There is a magnificent reception room with double height ceiling and gallery on the first floor and several double doors leading to a wrap-around terrace with beautiful mountain views, and separate steps to the piste.
The independent one-bedroom manager's apartment of 70 sqm (approx.) is located on the ground floor of the property. This annexe comprises a bedroom, bathroom and open-plan reception room with kitchen and central fireplace. A large terrace is directly accessible from the apartment. This annexe is in excellent condition and high quality, having been built for the owners personal usage.
Secure and private parking is available in the underground garage, which has space for 11 vehicles, with 3 additional bays currently used for storage. The garage has lift access to the first and second floors.
Please note that agency fees are payable by the vendor.
Prestations extérieures au bien
année de construction : 2005
Prestations du bien
11 chambres // une salle de bain // nombre d'étages : 6
