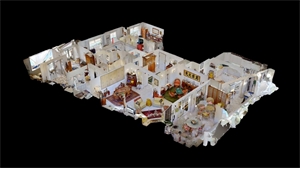500 000 € FAI
Annonce datée du
18/04/2024
Descriptif du bien
VENTE INTERACTIVE (prix de départ à 500.000€/ enchères par paliers de 7.5500€) via un APPEL D’OFFRES INTERACTIF !
Draguignan centre ville,vous recherchez un bien d’exception ?
Si vous quittez une villa de 200 m², ceci est l’alternative a vos besoins…
Ne manquez pas cet appartement de standing de 196 m² en EXCLUSIVITE pour vous, en centre-ville.
Idéale également pour du co-living, ce bien rare en centre-ville allie un appartement T4 et un studio adjacent en troisième et dernier étage d’un immeuble datant de 1993, avec ascenseur.
Vous y trouverez un vaste séjour lumineux de 45 m², avec insert, une terrasse couverte de
26 m², une cuisine américaine équipée et sa salle à manger, une suite parentale digne de se nom comprenant un dressing, une salle de bain, penderie et terrasse privative.
Actuellement un salon de télévision et pièce de lecture, donnant accès à la seconde partie se constituant d’une suite parentale de la taille du studio.
Possibilité de détacher le studio de 36,24 m² de l’appartement soit 160 m²
L’ensemble complété par un double garage et une double cave.
Une visite virtuelle est disponible sur demande.
Les informations sur les risques auxquels ce bien est exposé sont disponibles sur le site Géorisques : www. georisques. gouv. fr.
Nombre de lots de la copropriété : 36, Montant moyen annuel de la quote-part de charges (budget prévisionnel)(ascenseur, communs) : 2868€ soit 239€ par mois. Les honoraires sont à la charge du vendeur.
Ce bien est proposé à la vente via un APPEL D’OFFRES INTERACTIF À PRIX PROGRESSIF : les offres d’achat seront reçues en ligne sur la plateforme Immofit. fr, jusqu’au 28/04/2024 à 00h00 (Europe/Paris). Le prix affiché sur la présente annonce correspond à un prix de première offre possible et les participants pourront soumettre leurs offres par paliers progressifs minimums de 7 500 €, jusqu’à la date de clôture de l’appel d’offres interactif précisé ci-avant. La participation à l’appel d’offres est soumise à agrément préalable. Toutes les offres d’achat seront transmises au vendeur, lequel restera libre dans la sélection de l’offre à laquelle il souhaitera donner suite. Une offre d’achat en ligne pendant l’appel d’offres interactif ne constitue pas une offre ferme et précise au sens de l’article 1114 du Code civil.
Les informations sur les risques auxquels ce bien est exposé sont disponibles sur le site Géorisques : www. georisques. gouv. fr.
Réseau Immobilier CAPIFRANCE - Votre agent commercial (RSAC N°504 227 893 - Greffe de DRAGUIGNAN) Benoit MORIMONT Entrepreneur Individuel à Responsabilité Limitée 06 37 03 76 20 - Plus d’informations sur le site de CAPIFRANCE (réf.851143)
ENGLISH
INTERACTIVE SALE (starting price at €500,000/bidding in increments of €7,5500) via an INTERACTIVE CALL FOR BIDS! Are you looking for an exceptional property in Draguignan? If you are leaving a 200 m² villa, this is the alternative to your needs... Don't miss this 196 m² luxury apartment EXCLUSIVE for you, in the city center. Also ideal for co-living, this rare property in the city center combines a T4 apartment and an adjacent studio on the third and top floor of a building dating from 1993, with elevator. You will find a large bright living room of 45 m², with insert, a covered terrace of 26 m², an equipped American kitchen and its dining room, a master suite worthy of its name including a dressing room, a bathroom, wardrobe and terrace private. Currently a television lounge and reading room, giving access to the second part consisting of a master suite the size of the studio. Possibility of detaching the 36.24 m² studio from the apartment, i.e. 160 m². The whole is completed by a double garage and a double cellar. A virtual tour is available upon request. Information on the risks to which this property is exposed is available on the Géorisks website: www. geohazards. govt. Fr.
Number of lots in the co-ownership: 36, Average annual amount of the share of charges (projected budget)(elevator, common areas): €2868 or €239 per month. Fees are the responsibility of the seller.
This property is offered for sale via an INTERACTIVE CALL FOR OFFERS AT A PROGRESSIVE PRICE: the intentions to make offers to purchase will be received online on the Immofit. fr platform until the 04/28/2024 at 00h00 AM (Paris time zone).
The price displayed in this listing corresponds to a possible first bid price and participants will be able to submit their bids in progressive minimum increments €7,500, until the closing date of the interactive call for offers to purchase specified above.
Participation of candidates is subject to prior approval.
All bids will be forwarded to the seller, who will be free to choose which bid to accept.
An online offer to purchase during the interactive call for offers invitation does not constitute a firm and precise offer within the meaning of article 1114 of the French Civil Code.
Les informations sur les risques auxquels ce bien est exposé sont disponibles sur le site Géorisques : www. georisques. gouv. fr.
** ENGLISH SPEAKERS: please note that Capifrance has an international department that can help with translations. To see our range of 20,000 properties for sale in France, please visit our Capifrance website directly. We look forward to finding your dream home!
Prestations extérieures au bien
exposition : est-ouest // terrasse // une cave // 2 places de garage // balcon // 2 garage // ascenseur : OUI // année de construction : 1994 // proximité proximité d'établissement scolaire : 300 m
Prestations du bien
5 pièces // surface séjour : 46 m2 // 3 chambres // cuisine américaine // une salle de bain // 3 wc // nombre d'étages : 3 // chauffage : climatisation réversible
